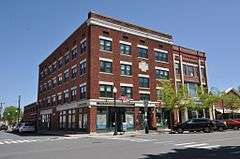Benson's New Block and the Mohawk Chambers
|
Benson's New Block and the Mohawk Chambers | |
 | |
  | |
| Location | 130-138 Main Street, 11 Wells Street, Greenfield, Massachusetts |
|---|---|
| Coordinates | 42°35′17″N 72°36′14″W / 42.58806°N 72.60389°WCoordinates: 42°35′17″N 72°36′14″W / 42.58806°N 72.60389°W |
| Built | 1913 |
| Built by | Thomas J. Gass |
| NRHP Reference # | 14000046[1] |
| Added to NRHP | March 11, 2014 |
Benson's New Block and the Mohawk Chambers are a pair of mixed commercial and residential buildings in downtown Greenfield, Massachusetts. They stand side by side at the corner of Main and Wells Streets, facing Main Street. The righthand building is a three story brick building built in 1916, and the left one is four stories, built in 1913. Both were built by Thomas J. Goss, and originally housed commercial businesses on the first floor and residential apartments and rooming house space above. Goss was a noted local builder who also participated in the restoration of nearby Historic Deerfield.[2][3]
The buildings were listed on the National Register of Historic Places in 2014.[1]
See also
References
- 1 2 "Weekly Actions Taken, 3/10/14 through 3/14/14". National Park Service. Retrieved 2014-03-28.
- ↑ "MACRIS inventory record for 132 Main Street". Commonwealth of Massachusetts. Retrieved 2014-03-28.
- ↑ "MACRIS inventory record for 136 Main Street". Commonwealth of Massachusetts. Retrieved 2014-03-28.
This article is issued from Wikipedia - version of the 11/30/2016. The text is available under the Creative Commons Attribution/Share Alike but additional terms may apply for the media files.
