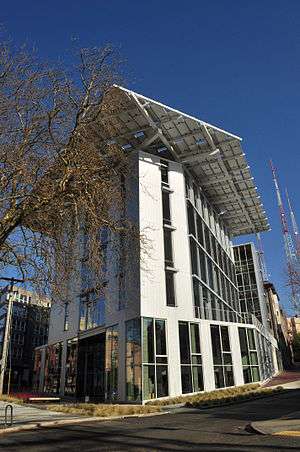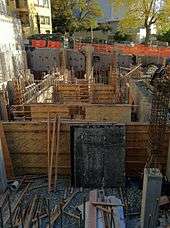Bullitt Center
Coordinates: 47°36′51″N 122°18′45″W / 47.6143°N 122.3125°W
| Bullitt Center | |
|---|---|
 Bullitt Center, January 2014 | |
| Former names | Cascadia Center |
| General information | |
| Type | Commercial offices |
| Location | 1501 East Madison Street |
| Construction started | 2011 |
| Completed | 2012 |
| Cost | US$30 million[1] |
| Technical details | |
| Floor count | 6 |
| Floor area | 52,000 sq ft (4,800 m2)[2] |
| Design and construction | |
| Architect | Miller Hull |
| Developer | Point 32 |
| Engineer | PAE Engineers |
| Structural engineer | DCI Engineers |
| Other designers | Solar Design Associates |
| Main contractor | Schuchart |

The Bullitt Center is a commercial office building at the northern edge of the Central District neighborhood, near Capitol Hill, Seattle, Washington. It was officially opened on Earth Day, April 22, 2013.[3][4] It is designed to be the greenest commercial building in the world when completed in 2012, qualifying for classification as a "Living Building" by the International Living Future Institute.[1]
It was built by the Bullitt Foundation, a non-profit group based in Seattle that focuses on urban ecology. The foundation will be a tenant, occupying half of one floor in the six story building, with additional commercial tenants occupying the rest of the building.
Construction costs for the six-story, 52,000-square-foot (4,800 m2)[2] building were $18.5 million, or $355 per square foot.[3] Including land, the cost is $30 million;[1] for this price the building will provide "tenant ready" space (as opposed to the typical "cold dark shell" that most commercial spaces deliver).
The Bullitt Center is designed to have a 250-year lifespan.[1][2] With construction begun in July 2011,[5] the building is designed to be energy and carbon neutral, with a water and sewage processing system that allows the building to be independent of municipal water and sewage systems.[6] Energy neutrality is achieved with a large solar panel array on the roof of the building along with energy conservation measures that will cut the building's energy consumption to approximately 1/3 of a typical office building of similar size.[7] Although the building will be connected to the electricity grid and may at times draw more power than it produces (especially during the winter), at other times it should produce enough surplus to "repay" such withdrawals, yielding annual energy neutrality.[7]
Considered to be at the current cutting edge of green construction, the structure requires a number of technical, legal, and social innovations to achieve a high level of ecological performance. The long term, 250 year design of the building created financing problems, as banks were unfamiliar with and thus hesitant to back such a project, because commercial buildings are typically financed based on an assumed 40-year lifespan.[1] The 56,000-US-gallon (210,000 l) rainwater collection and UV light purification system has run into problems with local regulation, which require that water for consumption be chlorinated.[7] The builders are negotiating with the regulatory agency for independent testing of the building's water system as a substitute, but will be connected to the municipal water supply as a back-up.[1] The builders have negotiated with building material suppliers to ensure their products did not contain any of over 360 toxic chemicals;[6] the supplier of the building sealant, for instance, agreed to remove phthalates from their product so that the building could use it.[1] The structure also includes social design elements to reduce consumer energy use: the building may provide immediate feedback on energy use and publicize the energy consumption of each user.[1]
Additional features include 26 geothermal wells that extend 400 feet (120 m) into the ground, where the temperature is a constant 55 °F (13 °C). These wells will help heat the building in the winter.[7] All of the building's lumber is certified to standards set by the Forest Stewardship Council.[7] and it is the first commercial building in the U.S. to earn FSC Project Certification.[8] Also, the building has no parking spaces—only bike racks.[7]
References
- 1 2 3 4 5 6 7 8 Nelson, Bryn. "The Self-Sufficient Office Building" New York Times. October 4, 2011. Retrieved October 5, 2011.
- 1 2 3 Kaye, Leon. Seattle's Bullitt Center is set to push the boundaries of green building" www.guardian.co.uk September 30, 2011. Retrieved October 5, 2011.
- 1 2 "Seattle's Bullitt Center Opens Today as World's Greenest Office Building", PBS Newshour, April 22, 2013. Retrieved 2013-04-22
- ↑ Pryne, Eric (March 3, 2013), "Tenants for Bullitt Center must think green", Seattle Times, retrieved May 17, 2013
- ↑ Fucoloro, Tom. "Construction of super energy-efficient building begins on Capitol Hill" CHS Capitol Hill Seattle Blog. July 20, 2011. Retrieved October 5, 2011
- 1 2 Pryne, Eric. "Ultra-green office building breaking ground" Seattle Times. August 27, 2011. Retrieved October 5, 2011.
- 1 2 3 4 5 6 Llanos, Miguel. "Could this $30 million green tower be the future of world cities? Archived March 23, 2012, at the Wayback Machine." www.msnbc.com Retrieved March 25, 2012.
- ↑ Kahn, Brad. Bullitt Center Earns FSC Project Certification bullittcenter.org Retrieved February 26, 2013.
External links
| Wikimedia Commons has media related to Bullitt Center. |