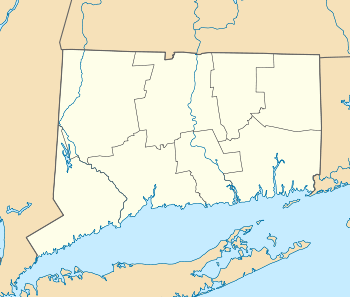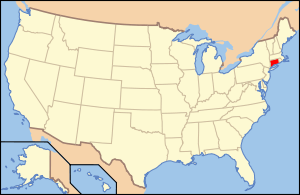Capron-Phillips House
|
Capron-Phillips House | |
 | |
  | |
| Location | 1129 Main St., Coventry, Connecticut |
|---|---|
| Coordinates | 41°46′0″N 72°17′54″W / 41.76667°N 72.29833°WCoordinates: 41°46′0″N 72°17′54″W / 41.76667°N 72.29833°W |
| Area | 0.4 acres (0.16 ha) |
| Built | c.1864 |
| Architect | Unknown |
| Architectural style | Italianate |
| Part of | South Coventry Historic District (#91000482) |
| NRHP Reference # | 82004384[1] |
| Significant dates | |
| Added to NRHP | April 27, 1982 |
| Designated CP | May 6, 1991 |
The Capron-Phillips House is a historic house at 1129 Main Street in the South Coventry village of Coventry, Connecticut. It is a three story wood frame structure with a low-pitch hip roof, and a two-story ell extending to the rear. The house is Italianate in style, with modillioned and bracketed eaves at both the roof line and on the porch. A projecting gable-roofed section at the front features a three-part round-arch window in the gable. Built c. 1864, it is a fine local example of Italianate style with few later alterations.[2]
The house was listed on the National Register of Historic Places in 1982.[1]
See also
References
- 1 2 National Park Service (2009-03-13). "National Register Information System". National Register of Historic Places. National Park Service.
- ↑ David F. Ransom (December 27, 1980). "NRHP Inventory-Nomination: Capron-Phillips House" (PDF). National Park Service. and Accompanying 13 photos, exterior and interior, from 1980 (see photo map key page 14 of text document)
This article is issued from Wikipedia - version of the 11/28/2016. The text is available under the Creative Commons Attribution/Share Alike but additional terms may apply for the media files.

