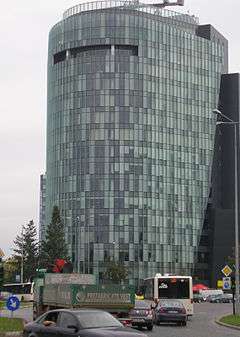Charles de Gaulle Plaza
| Charles de Gaulle Plaza | |
|---|---|
 | |
| General information | |
| Status | Complete |
| Location | Bucharest, Romania |
| Coordinates | 44°27′55″N 26°05′15″E / 44.465365°N 26.087444°ECoordinates: 44°27′55″N 26°05′15″E / 44.465365°N 26.087444°E |
| Completed | 2003 |
| Opening | 2005 |
| Cost | US$ 50.000.000 |
| Owner | Avrig 35 |
| Height | |
| Roof | 70 m (230 ft) |
| Technical details | |
| Floor count | 16 |
| Floor area | 40.000 m2 (430.56 sq ft) |
| Design and construction | |
| Architect | Westfourth Architecture |
| Structural engineer | Popp & Asociații |
Charles de Gaulle Plaza is a "class A" office building in the Charles de Gaulle Square, Bucharest, Romania. It is constructed entirely out of steel and glass. It has 16 floors and a surface of 40.000 m2. There are an additional 5 floors underground that serve as a parking space with 350 places. The elevators are the fastest in Romania having a speed of 2.5m/s.[1]
See also
References
External links
This article is issued from Wikipedia - version of the 11/21/2016. The text is available under the Creative Commons Attribution/Share Alike but additional terms may apply for the media files.