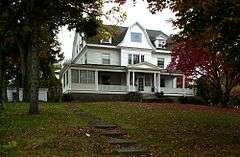Clarence Burgin House
|
Clarence Burgin House | |
 | |
  | |
| Location | 95 President's Ln., Quincy, Massachusetts |
|---|---|
| Coordinates | 42°15′11″N 71°0′30″W / 42.25306°N 71.00833°WCoordinates: 42°15′11″N 71°0′30″W / 42.25306°N 71.00833°W |
| Area | 0.5 acres (0.20 ha) |
| Built | 1900 |
| Architectural style | Colonial Revival |
| MPS | Quincy MRA |
| NRHP Reference # | 89001364[1] |
| Added to NRHP | September 20, 1989 |

The Clarence Burgin House is a historic house at 95 President's Lane in Quincy, Massachusetts. The 2-1/2 story wood frame house was built c. 1900 by Clarence Burgin, a bank executive and father of Quincy Mayor Thomas S. Burgin. It is one of the city's finest examples of a gambrel-roofed Colonial Revival house. Notable features include the gambrel-roof gable dormer above the main entry, and the wraparound porch with multi-columned Greek-style projection.[2]
The house was listed on the National Register of Historic Places in 1989.[1]
See also
References
- 1 2 National Park Service (2009-03-13). "National Register Information System". National Register of Historic Places. National Park Service.
- ↑ "NRHP nomination for Clarence Burgin House". Commonwealth of Massachusetts. Retrieved 2014-05-29.
This article is issued from Wikipedia - version of the 11/27/2016. The text is available under the Creative Commons Attribution/Share Alike but additional terms may apply for the media files.
