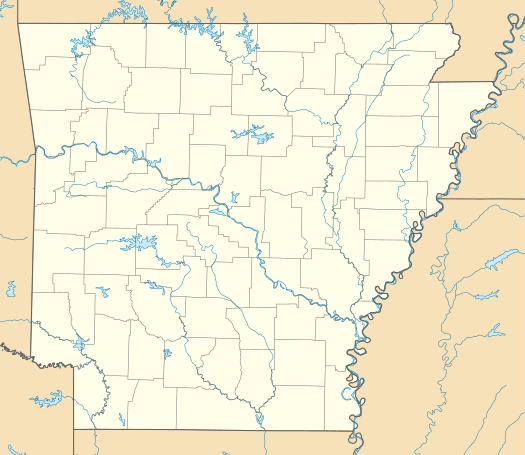Dilley House
|
Dilley House | |
  | |
| Location | 656 Laurel St., Pine Bluff, Arkansas |
|---|---|
| Coordinates | 34°13′24″N 92°0′30″W / 34.22333°N 92.00833°WCoordinates: 34°13′24″N 92°0′30″W / 34.22333°N 92.00833°W |
| Area | less than one acre |
| Built | 1902 |
| NRHP Reference # | 77000258[1] |
| Added to NRHP | August 3, 1977 |
The Dilley House is a historic house at 656 Laurel Street in Pine Bluff, Arkansas. It is a two-story wood frame structure, finished in beveled weatherboard siding, and capped by a hip roof. It has an irregular plan, with a stepped series of projections on the front right side giving it a roughly triangular shape. The main entrance is set in the second projecting, under a porch with a gabled roof. The interior retains original woodwork, plaster, and wall finishes including wallpaper. The house was built about 1902 for the family of Frederick L. Dilley, owner of a foundry that was one of the city's major industries. Its second owner, E.A. Howell, was mayor of Pine Bluff and major promoter of the cotton industry in the area.[2]
The house was listed on the National Register of Historic Places in 1977.[1]
See also
References
- 1 2 National Park Service (2010-07-09). "National Register Information System". National Register of Historic Places. National Park Service.
- ↑ "NRHP nomination for Dilley House" (PDF). Arkansas Preservation. Retrieved 2015-11-10.