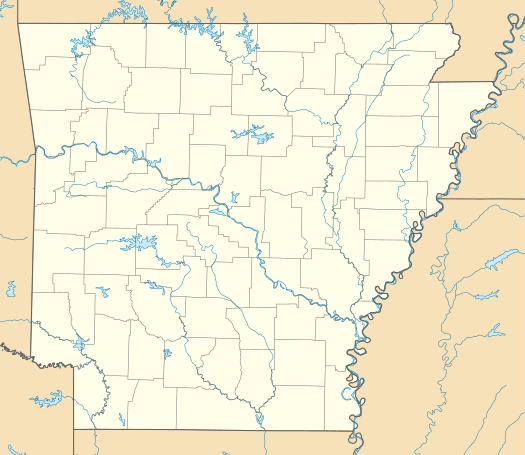Duffy House
|
Duffy House | |
|
| |
  | |
| Location | 124 E. A St., North Little Rock, Arkansas |
|---|---|
| Coordinates | 34°46′58″N 92°15′34″W / 34.78278°N 92.25944°WCoordinates: 34°46′58″N 92°15′34″W / 34.78278°N 92.25944°W |
| Area | less than one acre |
| Built | 1929 |
| Architectural style | Mediterranean Revival |
| NRHP Reference # | 14000793[1] |
| Added to NRHP | September 29, 2014 |
The Duffy House is a historic house at 124 East "A" Street in North Little Rock, Arkansas. It is a two-story stuccoed structure with a tile roof in the Spanish Colonial style, with a single-story addition to the west, and a garage to the southwest, with a small attached maid's quarters. The house was built in 1929 by Justin Stewart as part of a large subdivision. Due to the effects of the Great Depression, it remained unsold for several years, and typifies the houses built in the subdivision before the 1929 stock market crash.[2]
The house was listed on the National Register of Historic Places in 2014.[1]
See also
References
- 1 2 National Park Service (2010-07-09). "National Register Information System". National Register of Historic Places. National Park Service.
- ↑ "NRHP nomination for Duffy House" (PDF). Arkansas Preservation. Retrieved 2015-06-13.
This article is issued from Wikipedia - version of the 12/2/2016. The text is available under the Creative Commons Attribution/Share Alike but additional terms may apply for the media files.