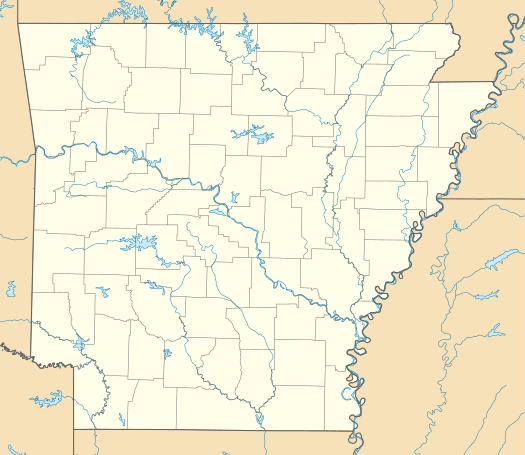Duncan House (Harrison, Arkansas)
|
Duncan House | |
  | |
| Location | 610 W. Central Ave., Harrison, Arkansas |
|---|---|
| Coordinates | 36°13′52″N 93°6′53″W / 36.23111°N 93.11472°WCoordinates: 36°13′52″N 93°6′53″W / 36.23111°N 93.11472°W |
| Area | less than one acre |
| Built | 1893 |
| Architectural style | Queen Anne |
| NRHP Reference # | 05001065[1] |
| Added to NRHP | September 28, 2005 |
The 'Duncan House is a historic house in 610 West Central Avenue in Harrison, Arkansas. It is a 1-1/2 story wood frame structure, with asymmetrical massing and a busy roofline typical of the Queen Anne style. Distinctive features include metal cresting on the ridge lines, and a wraparound porch with tapered columns and turned balustrade. An octagonal cupola caps the roof. The house was built in 1893 by William Duncan, a local builder, for his own use. It is one of Harrison's few remaining houses of the period which has retained its Queen Anne features.[2]
The house was listed on the National Register of Historic Places in 2005.[1]
See also
References
- 1 2 National Park Service (2010-07-09). "National Register Information System". National Register of Historic Places. National Park Service.
- ↑ "NRHP nomination for Duncan House" (PDF). Arkansas Preservation. Retrieved 2015-02-14.
External links
This article is issued from Wikipedia - version of the 11/30/2016. The text is available under the Creative Commons Attribution/Share Alike but additional terms may apply for the media files.