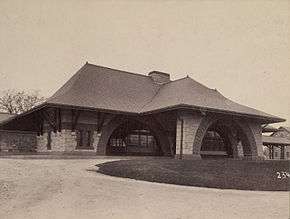Old Colony Railroad Station (North Easton, Massachusetts)
EASTON VILLAGE | |||||||||||
|---|---|---|---|---|---|---|---|---|---|---|---|
| Location |
Off Oliver Street North Easton, Massachusetts | ||||||||||
| Owned by | MBTA | ||||||||||
| Platforms | 1 side platform (planned) | ||||||||||
| Tracks | 1 | ||||||||||
| Construction | |||||||||||
| Disabled access | Yes | ||||||||||
| Services | |||||||||||
| |||||||||||
|
North Easton Railroad Station | |||||||||||
|
Old Colony Railroad Station, North Easton as it appeared in 1890 | |||||||||||
| Location |
80 Mechanic St. North Easton, Massachusetts | ||||||||||
| Coordinates | 42°4′9.37″N 71°6′11.95″W / 42.0692694°N 71.1033194°WCoordinates: 42°4′9.37″N 71°6′11.95″W / 42.0692694°N 71.1033194°W | ||||||||||
| Built | 1881 | ||||||||||
| Architect | H. H. Richardson | ||||||||||
| Part of | H. H. Richardson Historic District of North Easton (#87002598) | ||||||||||
| Significant dates | |||||||||||
| Designated NHLDCP | December 23, 1987 | ||||||||||
| Designated CP | November 3, 1972 | ||||||||||
The Old Colony Railroad Station, also known as the North Easton Railroad Station, is a historic railroad station designed by noted American architect H. H. Richardson. It is located just off Oliver Street in North Easton, Massachusetts, and currently houses the Easton Historical Society, and was added to the National Register of Historic Places in 1972. In 1987 it also became part of the H. H. Richardson Historic District of North Easton, a National Historic Landmark District.
The historic station will be joined by the modern Easton Village station as part of the South Coast Rail project.
History
The station was commissioned in 1881 by Frederick Lothrop Ames, director of the Old Colony Railroad, during the same year that Richardson designed the Ames Gate Lodge for his nearby estate. Frederick Law Olmsted landscaped its grounds.
In 1969, the Ames family purchased the property from the Penn Central Railroad and gave it to the historical society.
A new MBTA Commuter Rail station, Easton Village, is planned to be built at the site as part of the South Coast Rail project. An 800-foot-long (240 m) high-level platform will be constructed across the track from the historic building.[1]
Architecture
It is a relatively small station, a single story in height with Richardson's characteristic heavy masonry and outsized roof. Its long axis runs north-south with the tracks, now disused, along its west side. The building is laid out symmetrically within, with a large passenger room at each end (one for women, the other for men).
The station's facade is constructed of rough-faced, random ashlar of gray granite with a brownstone belt course and trim. Two large, semicircular arches punctuate each of the long facades, inset with windows and doorways, and ornamented with carvings of a beast's snarling head; a further semicircular arch projects to form the east facade's porte-cochere. Eaves project deeply over all sides, supported by plain wooden brackets.[2]
See also
- H. H. Richardson commuter train station buildings
- Ames Shovel Shop
- H. H. Richardson Historic District of North Easton
- North Easton Historic District
- National Register of Historic Places listings in Bristol County, Massachusetts
Gallery
 East facade
East facade West facade
West facade Detail
Detail South facade
South facade Detail: Station Window
Detail: Station Window
References
- ↑ "Figure 3.2-23 Easton Village Station Proposed Reconstruction" (PDF). Volume II: FEIS/FEIR Figures Final Environmental Impact Statement/Final Environmental Impact Report on the South Coast Rail Project proposed by the Massachusetts Department of Transportation. U.S. Army Corps of Engineers New England District. August 2013. Retrieved 23 July 2014.
- ↑ Cummings, Albert L. (January 1960). "Old Colony Railroad Station" (PDF). Historic American Buildings Survey. Washington, D.C.: Library of Congress. p. 2. Retrieved March 1, 2014.
External links
 Media related to Old Colony Railroad Station (North Easton, Massachusetts) at Wikimedia Commons
Media related to Old Colony Railroad Station (North Easton, Massachusetts) at Wikimedia Commons- Historic American Buildings Survey (HABS) No. MA-663, "Old Colony Railroad Station, North Easton, Bristol County, MA", 4 photos, 4 data pages
- Easton Historical Society

