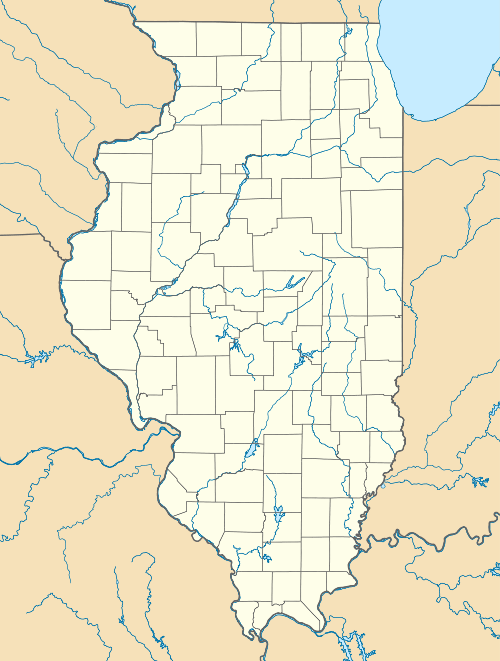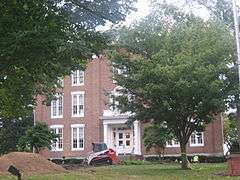Eureka College Administration Building and Chapel
|
Eureka College Administration and Chapel | |
|
The administration building | |
  | |
| Location | 300 College Ave., Eureka, Illinois |
|---|---|
| Coordinates | 40°42′50″N 89°16′09″W / 40.71389°N 89.26917°WCoordinates: 40°42′50″N 89°16′09″W / 40.71389°N 89.26917°W |
| Area | 2.8 acres (1.1 ha) |
| Built | 1858 |
| Architectural style | Georgian, Italianate, Federal |
| NRHP Reference # | 80001426[1] |
| Added to NRHP | May 31, 1980 |
The Eureka College Administration Building and Chapel are the two oldest buildings on the campus of Eureka College in Eureka, Illinois. The administration building was built in 1858; as the campus became too large to fit in one building, the chapel was added in 1869. The buildings were the only ones at the college for almost twenty-five years and are still the focal point of the campus. In addition to their role in the college's history, both buildings are architecturally significant. The administration building has an Italianate design, which can be seen most prominently in the frieze and roof overhang, with Federal-influenced windows and Georgian main entrances. The chapel has an Italian Villa design with bracketed eaves and tall, thin arched windows.[2]
The buildings were added to the National Register of Historic Places on May 31, 1980.[1]
References
- 1 2 National Park Service (2010-07-09). "National Register Information System". National Register of Historic Places. National Park Service.
- ↑ Knapp, Jana (October 3, 1979). "National Register of Historic Places Inventory - Nomination Form: Eureka College: The Administration Building and the Chapel" (PDF). Illinois Historic Preservation Agency. Retrieved August 15, 2015.
