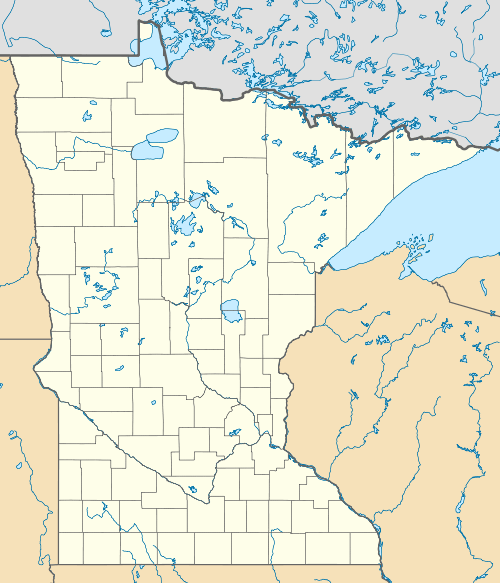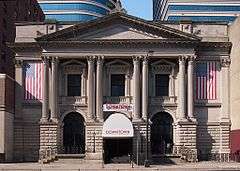Farmers and Mechanics Savings Bank (1891)
|
Farmers and Mechanics Savings Bank | |
|
The Farmers and Mechanics Savings Bank from the northeast | |
  | |
| Location | Minneapolis, Minnesota |
|---|---|
| Coordinates | 44°58′43.26″N 93°16′3.39″W / 44.9786833°N 93.2676083°WCoordinates: 44°58′43.26″N 93°16′3.39″W / 44.9786833°N 93.2676083°W |
| Built | 1891 |
| Architect | Franklin B. Long; William Kenyon |
| Architectural style | Classical Revival, Beaux-Arts |
| NRHP Reference # | 84001419 [1] |
| Added to NRHP | January 12, 1984 |
The 1891 Farmers and Mechanics Savings Bank building in Minneapolis, Minnesota, United States, is a Beaux-Arts style building that formerly served as the headquarters of Farmers and Mechanics Savings Bank. In 1942, the bank moved to a new location at 88 S. 6th St. at the corner of Sixth and Marquette.
The building was designed by the locally prominent firm of Long and Kees as a one-story building. Long and Kees usually preferred the then-popular Richardsonian Romanesque style for their buildings, but deviated from this style for the bank. In 1908 architect William Kenyon designed a second-story addition that enlarged the façade while retaining the Beaux-Arts style. The exterior is faced with white limestone, with five piers of rusticated stone supporting fluted Corinthian pilasters.[2] The building was listed on the National Register of Historic Places in 1984.
The building is now home to The Downtown Cabaret, a strip club. Architecture critic Larry Millett writes, "If you step inside for a view of the, ahem, scenery, you'll discover a glass dome that once illuminated a 'ladies banking lobby' but is now the scene of activities not everyone would consider ladylike."[3]
References
- ↑ National Park Service (2007-01-23). "National Register Information System". National Register of Historic Places. National Park Service.
- ↑ "Farmers and Mechanics Savings Bank". Minneapolis Heritage Preservation Commission. 2006. Retrieved 2007-09-03.
- ↑ Millett, Larry (2007). AIA Guide to the Twin Cities: The Essential Source on the Architecture of Minneapolis and St. Paul. Minnesota Historical Society Press. p. 35. ISBN 0-87351-540-4.
