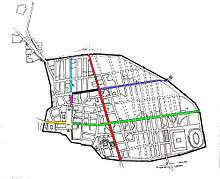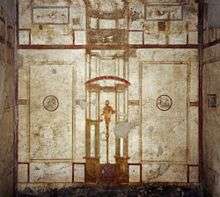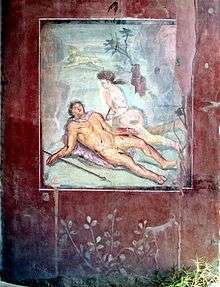House of Loreius Tiburtinus
The House of Loreius Tiburtinus (Also called the House of Octavius Quartio) is renowned for its meticulous and well-preserved artwork as well as its large gardens. It is located in the Roman city of Pompeii. It, along with the rest of Pompeii was preserved by the volcanic eruption of Mount Vesuvius on August 24, 79 AD.
History

The House of Loreius Tiburtinus was excavated between the years 1916 and 1921 by V. Spinazzola. It can be found on the Via Dell'Abbondanza (or street of abundance), one of the most prosperous streets in Pompeii. There is considerable debate over the naming of this particular house.[1] Its original name of Loreius Tiburtinus was derived from electoral advertisements of sorts etched in the outer façade, some saying "Vote for Loreius" and others "Vote for Tiburtinus." In fact, the last known owner of the house was a man named Octavius Quartio, whose bronze seal was found inside the house during excavation.[2] Some historians choose to refer to this house as the House of Octavius Quartio.

Pompeii is organized into a series of insulae or rectangular blocks of buildings made up of a combination of shops and residences.[3] The House of Loreius Tiburtinus occupies almost its entire insula with a combination of its residential area and its garden. Also included in the insula were two cauponae (Inns where locals could receive a hot meal). Its location was convenient to both the palaestra and the amphitheatre, and the section of Via Dell'Abbondanza it occupied was closed off to cart traffic in ancient times.[2]
Organization
The inside of the house is fairly uniform in its organization, and matches the standard of much of the Roman architecture at the time. Unfortunately some of the house's original integrity was compromised before the eruption of Mount Vesuvius in the earthquake of 62 AD.[1]
The entryway or anteroom leads into the atrium, a large open room with an impluvium in the center. This basin collected rainwater through a hole in the roof to be used by the patrons of the house. On the far side of the atrium is a modest peristyle where the original tablinum (office) once was. The lack of a functional tablinum is evidence of the earthquake's toll on the house's infrastructure. There are several oeci off the main atrium used as receiving rooms with various art displayed in each room. In the House of Loreius Tiburtinus, one specific oecus that borders the viridarium or indoor garden functioned as a triclinium or dining area where guests could be entertained. This room was particularly well decorated to please the many guests that must have passed through. Bordering the garden is a summer triclinium where diners could recline during the warmer months.[2]
Gardens

The House of Loreius Tiburtinus is particularly well known for its extensive gardens and outdoor ornamentation. Beyond the summer triclinium there was a specific arrangement of two Euripi, a decorative type of fountain. These fountains were the centerpiece for many frescoes and statuettes. The upper Epirus has a strong significance to the excavated city of Pompeii because its decorative frescoes are the source of the only known artist's signature: "Lucius pinxit" or "Painted by Lucius."[2] These frescoes portray the myths of Narcissus on one side of the fountain and Pyramus and Thisbe on the other. The other lower Euripus is a fountain that spans the long garden which holds numerous types of foliage including various fruit trees. All of these fountains operate using a technology called castellum plumbeum, a fairly complex water pressure system which functioned with the local water towers, providing to several locations.
References
- 1 2 Tronchin, Francesca C. "An Eclectic Locus Artis: the Casa Di Octavius Quartio At Pompeii." Diss. Boston Univ., 2006
- 1 2 3 4 Nappo, Salvatore. Pompeii: Guide to the Lost City. London: Weidenfeld and Nicolson, 1988. 32-33, 41-45, 50-51.
- ↑ Strabo. Geography of Strabo. Trans. H.L Jones. Loeb Classical Library ed. Vol. II. Harvard UP, 1923. LacusCurtius.<http://penelope.uchicago.edu/Thayer/E/Roman/Texts/Strabo/5D*.html>.
See also
Coordinates: 40°45′06″N 14°29′33″E / 40.7517°N 14.4924°E