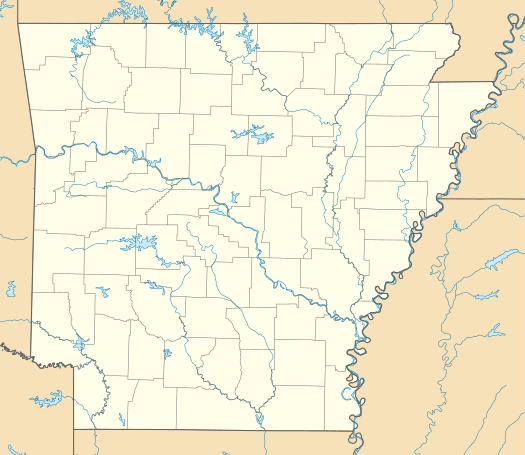Jasper Commercial Historic District
|
Jasper Commercial Historic District | |
|
| |
  | |
| Location | Roughly bounded by Sycamore St., E. Elm St., N. Spring St., and Clark St., Jasper, Arkansas |
|---|---|
| Coordinates | 36°0′36″N 93°11′13″W / 36.01000°N 93.18694°WCoordinates: 36°0′36″N 93°11′13″W / 36.01000°N 93.18694°W |
| Area | 4.2 acres (1.7 ha) |
| Built | 1873 |
| Architectural style | Art Deco, Early Commercial |
| NRHP Reference # | 09001255[1] |
| Added to NRHP | January 21, 2010 |
The Jasper Commercial Historic District encompasses the historic commercial center of Jasper, Arkansas. It includes the Newton County Courthouse, a 1930s Works Progress Administration building, and buildings that line the courthouse square, as well as some of the streets radiating from it. Built between the 1880s and 1940s, the district includes a high quality collection of commercial buildings constructed out of local stone. Most are one or two stories in height, and are vernacular to the period of their construction. Five of the district's 26 buildings were built by Gould Jones, an prominent local blacksmith and mason.[2]
The district was listed on the National Register of Historic Places in 2010.[1]
See also
References
- 1 2 National Park Service (2010-07-09). "National Register Information System". National Register of Historic Places. National Park Service.
- ↑ "NRHP nomination for Jasper Commercial Historic District" (PDF). Arkansas Preservation. Retrieved 2015-09-17.
This article is issued from Wikipedia - version of the 12/2/2016. The text is available under the Creative Commons Attribution/Share Alike but additional terms may apply for the media files.