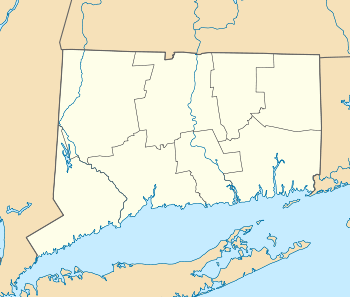John Whittlesey Jr. House
|
John Whittlesey Jr. House | |
 | |
  | |
| Location | 40 Ferry Rd., Old Saybrook, Connecticut |
|---|---|
| Coordinates | 41°18′49″N 72°21′33″W / 41.31361°N 72.35917°WCoordinates: 41°18′49″N 72°21′33″W / 41.31361°N 72.35917°W |
| Area | 3 acres (1.2 ha) |
| Built | 1693 |
| Architect | Whittlesey,John Jr. |
| Architectural style | Georgian |
| NRHP Reference # | 84002644[1] |
| Added to NRHP | October 26, 1984 |
The John Whittlesey Jr. House is a historic house at 40 Ferry Road in Old Saybrook, Connecticut. It is a 2-1/2 story wood frame structure, five bays wide, with a large central chimney. The main block of the house was built c. 1750, but it is attached to a 2-1/2 ell, which was built much earlier, probably c. 1693. The interior of the house is well preserved despite extensive remodelling in the 20th century. The house was considered by the eccentric Hartford resident William B. Goodwin to become a part of a reconstruction of Fort Saybrook in the early 20th century.[2]
The house is similar to the Buckingham-Hall House, formerly nearby, but now located at Mystic Seaport, 25 to 30 miles away, in that both re-used older structures; it is believed that there was a "a strong local tradition or sentiment" in favor of such re-use.[2][3][4]
The house was listed on the National Register of Historic Places in 1984.[1]
See also
- List of the oldest buildings in Connecticut
- Jedidiah Dudley House, also NRHP-listed nearby, also possibly known as John Wittlesey Jr. House
- Ambrose Whittlesey House, 14 Main Street, Old Saybrook, also NRHP-listed, home of a descendent
- National Register of Historic Places listings in Middlesex County, Connecticut
References
- 1 2 National Park Service (2009-03-13). "National Register Information System". National Register of Historic Places. National Park Service.
- 1 2 Dale S. Plummer and John Herzan (June 6, 1980). "National Register of Historic Places Inventory/Nomination: John Whittlesey Jr. House" (PDF). National Park Service. and accompanying 10 photos from 1980
- ↑
- ↑