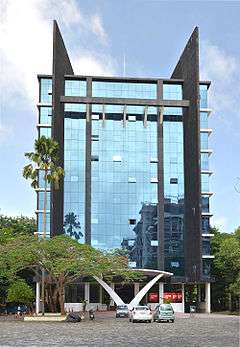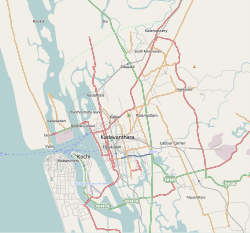KHCAA Golden Jubilee Chamber Complex
| KHCAA Golden Jubilee Chamber Complex | |
|---|---|
 View of the building | |
 | |
| General information | |
| Architectural style | Modern |
| Town or city | Kochi |
| Country |
|
| Coordinates | 9°59′08″N 76°16′27″E / 9.9856°N 76.2742°ECoordinates: 9°59′08″N 76°16′27″E / 9.9856°N 76.2742°E |
| Construction started | 8 November 2008 |
| Completed | 10 April 2010 |
| Cost | Rs 200 million |
| Client | Kerala High Court Advocates Association |
| Design and construction | |
| Architect | Jibu & Thomas |
KHCAA Golden Jubilee Chamber Complex is a Chambers building of the Kerala High Court Advocates Association in the city of Kochi in the state of Kerala, India.
Location
It is located in Kochi on the western (sea) side of the Kerala High Court building.
Construction
The foundation stone was laid by the Chief Justice of India, K. G. Balakrishnan on 8 November 2008. Pile foundation was commenced on 23 November 2008, and 120 nos. RCC piles were completed in 45 days.
| Structural Consultant | Geo Structurals |
|---|---|
| Landscape Consultant | Jayakumar Associates |
| M.E.P Consultant | Tritech Corporation |
| Consultant Engineer | S.Devidharan |
| Site Engineer | K.K.Abdul Rahiman |
| Piling Contractors | Geo Foundation |
| Electrical Contractors | Shine Electricals |
| Fire Fighting Contractors | NIFE & Fire System Pvt.Ltd |
| False Ceiling Contractors | Royal Decors |
| Water Proofing Contractors | Prism Enterprises |
| Texture Work Contractors | Tee Pee Associates |
| Telecommunication Facility | BSNL FTTH |
| Lift Contractors | Schindlers India Pvt.Ltd |
Architecture
On the eastern and western sides of the building, two fins on each side (with cantilever beams and aerocon blocks in between and texture in black colour) have been provided for aesthetic beauty and structural reasons. On the southern side, a benchmark design in the form of an "A" resting on a projected beam is symbolic of an Advocate's Collar and Band. This building is one of the first fully FTTH enabled buildings in the State of Kerala.
Facilities
- Parking slots for 38 cars
- A Conference Hall
- A Bank with ATM
- The Chamber Committee office
- Cafeteria
- Reference-cum-cyber library
- 540 impendent chambers
- Fully FTTH Enabled by BSNL
- 3 High Speed Modern Lifts
- Indian Coffee House
- Café Coffee Day
Safety
The building is earthquake resistant. 120 piles of average depth of 43.5 M provide a stable foundation. The lift wall has been provided with double reinforcement. Large number of columns with heavy beams, cross beams and tie beams add safety to the whole structure.