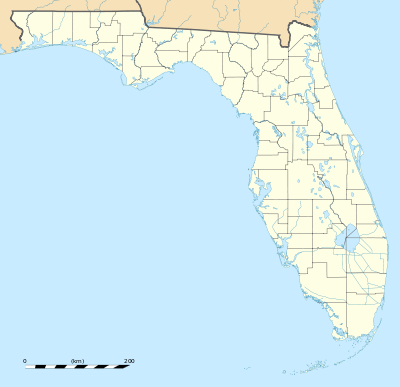LaRoe Family Homestead Historic District
|
LaRoe Family Homestead Historic District | |
 | |
  | |
| Location | Eustis, Florida |
|---|---|
| Coordinates | 28°51′11″N 81°39′13″W / 28.85306°N 81.65361°WCoordinates: 28°51′11″N 81°39′13″W / 28.85306°N 81.65361°W |
| Area | 5 acres (20,000 m2)[1] |
| Built | 1880-1949[1] |
| Architect | Albert Brown[1] |
| Architectural style | Late 19th and 20th Century Revival/Colonial Revival[1] |
| NRHP Reference # | 09000493[2] |
| Added to NRHP | June 29, 2009[2] |
LaRoe Family Homestead Historic District is a historic district in Eustis, Florida, near the corner of West County Road 44 and East Orange Avenue. It consists of a complex of buildings, nine of which (constructed between 1880 and 1949) are contributing properties to the district. They include the primary residence and various farm buildings. The architecture in the district is a combination of Late 19th and 20th Century Revival and Colonial Revival. The district was listed on the National Register of Historic Places on June 29, 2009.[1][2]
The property was added to the National Register of Historic Places (NRHP) on June 29, 2009 and the listing was announced as the featured listing in the National Park Service's weekly list of July 19, 2009.[2][3]
References
![]() Media related to LaRoe Family Homestead Historic District at Wikimedia Commons
Media related to LaRoe Family Homestead Historic District at Wikimedia Commons
- 1 2 3 4 5 Murray Laurie and Robert O. Jones (July 10, 2009). National Register of Historic Places Nomination: LaRoe Family Homestead Historic District (pdf). National Park Service. (52 pages including plan, and 23 photos, exterior and interior)
- 1 2 3 4 "Announcements and actions on properties for the National Register of Historic Places, July 10, 2009". New listings. National Park Service. Retrieved 2009-09-12.
- ↑ "Weekly List Actions". National Park Service. Retrieved 2009-09-12.