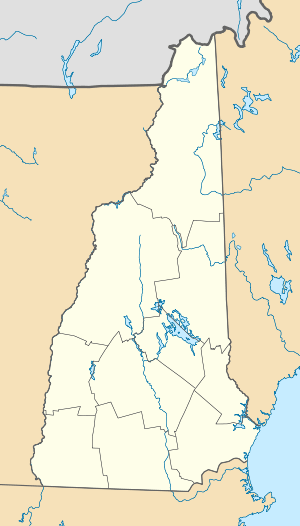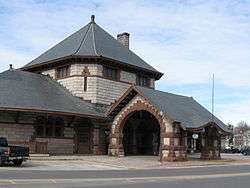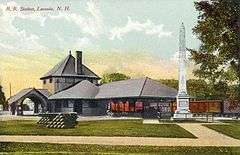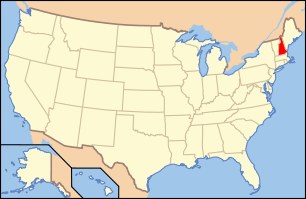Laconia Passenger Station
|
Laconia Passenger Station | |
|
Postcard of the station from c.1910 | |
  | |
| Location | Veterans Sq., Laconia, New Hampshire |
|---|---|
| Coordinates | 43°31′44.7″N 71°28′19.8″W / 43.529083°N 71.472167°WCoordinates: 43°31′44.7″N 71°28′19.8″W / 43.529083°N 71.472167°W |
| Area | 1.1 acres (0.45 ha) |
| Built | 1892 |
| Architect | Bradford Gilbert |
| Architectural style | Romanesque, Richardsonian Romanesque |
| NRHP Reference # | 82001667[1] |
| Added to NRHP | January 11, 1982 |
Laconia Passenger Station is a historic railroad station in Laconia, New Hampshire built for the Boston and Maine[2] in 1892. Bradford Gilbert, the station's architect, is best known for designing the first steel-framed curtain wall building, the Tower Building in New York, but also designed a number of railroad stations, at least five of which are on the National Register.
At its dedication in August 1892, the Laconia Democrat described it as follows
- The main features of the building are the port-cochere at the entrance and the large general waiting room or rotunda, open to the roof, with clerestory windows on all sides. The floor of this room is of tile, and the wall to a height of ten feet are finished in quartered oak, and above that plastered and tinted in two shades of chrome.[3]
It was added to the National Register of Historic Places in 1982.

Station in 2010
See also
References
- ↑ National Park Service (2009-03-13). "National Register Information System". National Register of Historic Places. National Park Service.
- ↑ Railroad Atlas of North America: North East USA. Steam Powered Video. p. 32.
- ↑ Quoted by the Lake Winnipesaukee Historical Society
External links
![]() Media related to Laconia Passenger Station at Wikimedia Commons
Media related to Laconia Passenger Station at Wikimedia Commons
This article is issued from Wikipedia - version of the 11/27/2016. The text is available under the Creative Commons Attribution/Share Alike but additional terms may apply for the media files.

