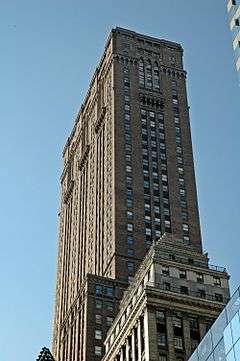One Grand Central Place
| One Grand Central Place | |
|---|---|
 View from 42nd Street and Fifth Avenue | |
| General information | |
| Status | Complete |
| Type | Office |
| Location | 42nd Street between Madison and Park Avenues |
| Completed | 1930 |
| Opening | 1930 |
| Owner | ESRT One Grand Central Place |
| Height | |
| Roof | 673 feet (205 m)[1] |
| Technical details | |
| Floor count | 55 |
| Floor area | 1,252,063 square feet (116,320 m2) |
| Lifts/elevators | 27 passenger, 2 freight |
| Design and construction | |
| Architect | Kenneth Norton of J.E.R. Carpenter |

One Grand Central Place (formerly known as the Lincoln Building[2]) is an office building at 60 East 42nd Street in New York City, opposite Grand Central Terminal. Designed in neo-gothic style by architect James Edwin Ruthven Carpenter, Jr., the 53-story skyscraper was completed in 1930.[3] At 673 feet (205 m) tall, it is (as of 2013) the 49th-tallest building in New York City, along with the Barclay Tower.
It is dwarfed by other buildings in the area, including the Chrysler Building and MetLife Building. Among the building's interesting features are the gothic windows at the top. Since 2009, the building's visitor's center has held the bronze model by Daniel Chester French of Abraham Lincoln for the Lincoln Memorial in Washington, D.C.
References
- ↑ "One Grand Central Place". The Skyscraper Center. skyscrapercenter.com. Retrieved 20 January 2016.
- ↑ ROBERTS, SAM (February 12, 2010). "Lincoln Loses a Tower, but He Still Has the Tunnel". The New York Times. nytimes.com. Retrieved 20 January 2016.
- ↑ "One Grand Central Place". Empire State Realty Trust. empirestaterealtytrust.com. Retrieved 20 January 2016.
External links
| Wikimedia Commons has media related to One Grand Central Place. |
Coordinates: 40°45′08″N 73°58′44″W / 40.752215°N 73.978801°W