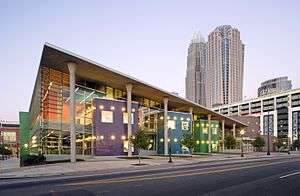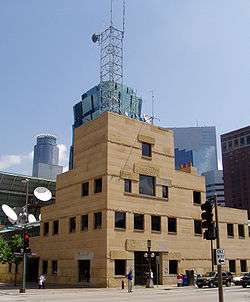Malcolm Holzman
Malcolm Holzman FAIA, is an American architect, who practices in New York City, and is a founding partner of Holzman Moss Bottino Architecture (HMBA) and Hardy Holzman Pfeiffer Associates (HHPA).
Life and career
Holzman was born in Newark, New Jersey, in 1940. He received a B. Arch. from Pratt Institute in 1963, and in 1964 began working with Hugh Hardy.[1] Hardy Holzman Pfeiffer Associates (HHPA) was established in New York City in 1967. In 1981 HHPA received the AIA’s Architecture Firm Award. In 2004 HHPA separated and Holzman established HMBA with members of his HHPA project team. Paul Goldberger describes how Holzman “tends to hide behind a sort of ‘Aw, Shucks’ manner, which belies the seriousness with which he takes his profession.”[2]
He has held both the Saarinen and Davenport Visiting Professorships at Yale University, and endowed chairs at the University of Wisconsin–Milwaukee, Ball State University, the University of Texas, Syracuse University, the City College of New York, as well as teaching at Lawrence Technological University and Rensselaer Polytechnic Institute.[1] Holzman is a member of the Interior Design Hall of Fame, the Municipal Art Society, the Architectural League of New York, and has served as a trustee of the Amon Carter Museum and Pratt Institute.[1]
Style
Holzman has designed many important civic and academic structures throughout the United States, especially libraries, museums and performing arts venues. His collagist plans with rotated grids, diagonals and eclectic sensibilities, quickly established him as a pioneer.[3] His use of industrial and rural vernacular, as well as salvaged and local materials ran counter to reductionist modernist tendencies, resulting in a more humanist approach. In addition Holzman advocated the reuse of older buildings at a time when the profession embraced pristine modernism, exemplified by urban renewal. Holzman was an early advocate of sustainable building practices. Holzman has expressed his belief that the most effective and often overlooked method of greening modern building practices is to repurpose existing buildings and to design buildings with longer lifespans.
Holzman's signature is a courageous and creative materials palate, and he has recently published two books on the subject. "No other contemporary architect uses traditional and unconventional materials with such invention, exuberance and wit.” [4] Holzman's interiors are "legendary" for his bold and eclectic use of color, pattern and texture, exemplified by his custom-designed fabrics, upholstery and carpeting.[5] Holzman frequently uses stone, usually as large blocks with rich texture in a load-bearing capacity, as opposed to the contemporary stone veneers of curtain wall construction.[6] He often collaborates with artists and incorporates their works into his buildings, most notably Albert Paley and Tom Otterness.
Early on, Holzman avoided characterizations or a design manifesto. Practicing in an era when architecture became increasingly dominated by factions, Holzman was an architect who “would rather build than talk,” believing that successful buildings are not born from theory but from careful attention to location and clients.[7] This garnered Peter Eisenman’s pejorative assessment of “functionalism in drag.” [7] His 46 year career has spanned the majority of the Late Modernist movement.
Works (partial list)
HHPA
- Brooklyn Children's Museum
- The Salisbury School
- Artpark
- Best Products Headquarters
- Dillingham Hall at Punahou
- Virginia Museum of Fine Arts
- David Saul Smith Union at Bowdoin College
- the WCCO-TV office (pictured)
- Murchison Performing Arts Center at the University of North Texas
- Mahaney Center for the Arts and McCullough Student Center at Middlebury College
- San Angelo Museum of Fine Arts
- Columbia Public Library (pictured)
- Cleveland Public Library, Louis Stokes Wing, garden
HMBA

- Jefferson Hall at West Point
- Globe-News Center for the Performing Arts (pictured)
- Texas A&M University Corpus Christi Performing Arts Center
- ImaginOn in Charlotte, North Carolina (pictured)
- Cedar Hill Government Center, Cedar Hill, Texas
- City of Wylie Municipal Complex, Wylie, Texas
- Performing Arts Center at [Francis Marion University]
- Hylton Performing Arts Center, George Mason University, Manassas, Virginia
Books
- Reusing Railroad Stations (1974)
- Stonework (2001)
- A Material Life (2008)
See also
References
- Notes
- 1 2 3 HHPA press release, 1999
- ↑ Golberger, P., “Brash, Young, and Post-Modern,” New York Times Magazine (20 February 1977)
- ↑ Andres, Glenn M. Hardy Holzman Pfeiffer Associates: Concepts and Buildings. Middlebury, Vermont: Middlebury College Museum of Art, 1993. p 15.
- ↑ Webb, Michael. Form Magazine (July /August 2009) p.14
- ↑ Martinson, Tom. The Atlas of American Architecture. Rizzoli International Publications, 2009. p 241.
- ↑ Martinson, p 243.
- 1 2 Andres, p 14.
- ↑ Martinson, 241.

