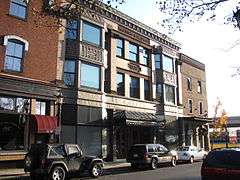Patton Building
|
Patton Building | |
|
Patton Building | |
  | |
| Location | Springfield, Massachusetts |
|---|---|
| Coordinates | 42°6′13″N 72°35′40″W / 42.10361°N 72.59444°WCoordinates: 42°6′13″N 72°35′40″W / 42.10361°N 72.59444°W |
| Built | 1872 |
| Architect | Seabury,B.H. |
| Architectural style | Colonial Revival |
| MPS | Downtown Springfield MRA |
| NRHP Reference # | [1] |
| Added to NRHP | February 24, 1983 |
The Patton Building is a historic commercial office building at 15-19 Hampden Street in Springfield, Massachusetts. It was built c. 1872, and is noted for its association with William Patton, one of Springfield's most successful businessmen of the late 19th century, and his son William, Junior, a real estate developer. The building was original a factory and warehouse space, but underwent a major conversion in 1909 into office space, at which time it was given a new Georgian Revival facade designed by B. H. Seabury which has survived intact. For many years the building housed the offices of Durkee, White, and Towne, western Massachusetts's leading civil engineering firm.[2]
The building was added to the National Register of Historic Places in 1983.[1]
See also
- National Register of Historic Places listings in Springfield, Massachusetts
- National Register of Historic Places listings in Hampden County, Massachusetts
References
- 1 2 National Park Service (2008-04-15). "National Register Information System". National Register of Historic Places. National Park Service.
- ↑ "NRHP nomination for Patton Building". Commonwealth of Massachusetts. Retrieved 2013-12-13.

