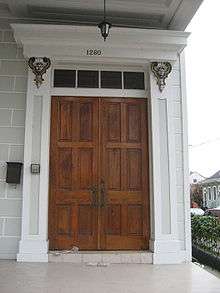Transom (architectural)

In architecture, a transom is a transverse horizontal structural beam or bar, or a crosspiece separating a door from a window above it. This contrasts with a mullion, a vertical structural member.[1] Transom or transom window is also the customary U.S. word used for a transom light, the window over this crosspiece.[1][2] In Britain, the transom light is usually referred to as a fanlight if of a semi-circular shape, especially when the window is segmented like the slats of a folding hand fan. A well-known example of this is at the main entrance of 10 Downing Street, London.[3]
History
In early Gothic ecclesiastical work, transoms are found only in belfry unglazed windows or spire lights, where they were deemed necessary to strengthen the mullions in the absence of the iron stay bars, which in glazed windows served a similar purpose. In the later Gothic, and more especially the Perpendicular Period, the introduction of transoms became common in windows of all kinds.[4]
Transom windows which could be opened to provide cross-ventilation while maintaining security and privacy (due to their small size and height above floor level) were a common feature of office buildings and apartments before air conditioning became common.
Idiomatic usage
The phrase "over the transom" refers to works submitted for publication without being solicited. The image evoked is of a writer tossing a manuscript through the open window over the door of the publisher's office.[5]
Similarly, the phrase is used to describe the means by which confidential documents, information or tips were delivered anonymously to someone who is not officially supposed to have them.[6]
"Like pushing a piano through a transom" is a folk idiom used to describe something exceedingly difficult; its application to childbirth (and possibly its origin) has been attributed to Alice Roosevelt Longworth and Fannie Brice.
Japan
Architectural details called ranma (欄間) are often found above doors in traditional Japanese houses and buildings. These details can be anything from simple shōji-style dividers to elaborate wooden carvings.
See also
References
- 1 2 "The Efficient Windows Collaborative: Glossary". Retrieved 2007-12-13.
- ↑ "What is a transom window?". Big Blue Window. Retrieved 2007-12-13.
- ↑ https://upload.wikimedia.org/wikipedia/commons/thumb/1/13/10_Downing_Street._MOD_45155532.jpg/1920px-10_Downing_Street._MOD_45155532.jpg
- ↑ "The Principles of Gothic Ecclesiastical Architecture, Elucidated by Question and Answer, 4th ed.". Project Gutenberg. Retrieved 2007-12-13.
- ↑ "What Does Over The Transom Mean?". About Freelance Writing. Retrieved 2007-12-13.
- ↑ Hartocollis, Anemona. Former G.O.P. Official Admits He Evaded Taxes, The New York Times, 16 November 2007. DA Morganthau Cites "Over the Transom" Letter as root of fraud investigation
External links
 Media related to Transom (architectural) at Wikimedia Commons
Media related to Transom (architectural) at Wikimedia Commons