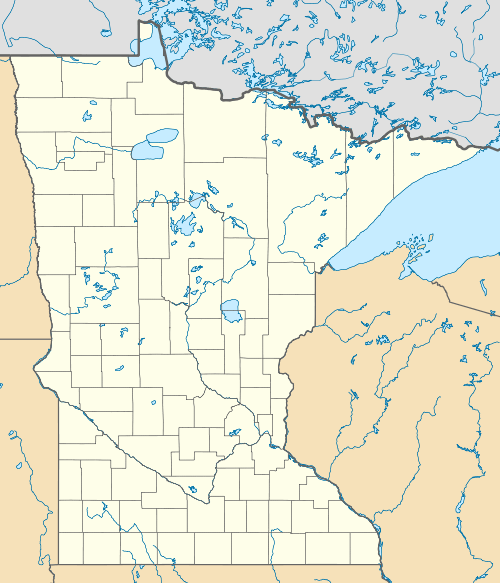Rau/Strong House
|
Rau/Strong House | |
|
The Rau/Strong House from the northwest | |
  | |
| Location |
2 George Street Saint Paul, Minnesota |
|---|---|
| Coordinates | 44°55′46″N 93°5′6″W / 44.92944°N 93.08500°WCoordinates: 44°55′46″N 93°5′6″W / 44.92944°N 93.08500°W |
| Built | 1884–86 |
| Architect | Unknown |
| Architectural style | Italianate/Second Empire/Eastlake Movement |
| NRHP Reference # | 75001015[1] |
| Added to NRHP | June 18, 1975 |
The Rau/Strong House is a historic house and accompanying carriage barn in Saint Paul, Minnesota, United States. It is located at 2 East George Street in Saint Paul's West Side neighborhood. It was built 1884–86, with an eclectic Italianate/Second Empire/Eastlake Movement design featuring a mansard roof and hammered quoin blocks. The Rau/Strong House was listed on the National Register of Historic Places in 1975 for its architectural significance as a finely crafted "urban estate" representative of Saint Paul's late-19th-century middle class residences.[2]
References
- ↑ National Park Service (2007-01-23). "National Register Information System". National Register of Historic Places. National Park Service.
- ↑ Nelson, Charles W. (1974-11-08). "National Register of Historic Places Registration Form: Strong, Ossian R., House" (PDF). National Park Service. Retrieved 2013-04-13.
External links
![]() Media related to Rau/Strong House at Wikimedia Commons
Media related to Rau/Strong House at Wikimedia Commons

The front façade of the Rau/Strong House
This article is issued from Wikipedia - version of the 11/26/2016. The text is available under the Creative Commons Attribution/Share Alike but additional terms may apply for the media files.
