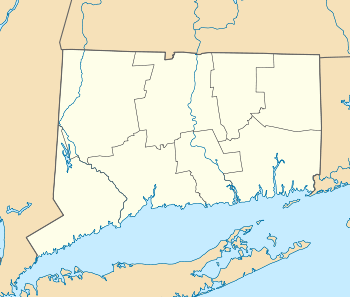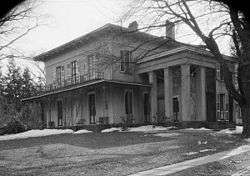Richard Alsop IV House
|
Alsop House | |
|
View of the house in 1934 | |
  | |
| Location | 301 High Street, Middletown, Connecticut |
|---|---|
| Coordinates | 41°33′29.88″N 72°39′22.03″W / 41.5583000°N 72.6561194°WCoordinates: 41°33′29.88″N 72°39′22.03″W / 41.5583000°N 72.6561194°W |
| Area | 2 acres (0.81 ha)[1] |
| Built | 1840 |
| Architect | Platt & Benne |
| Architectural style | Greek Revival, Other |
| NRHP Reference # | 70000686 [2] |
| Significant dates | |
| Added to NRHP | October 6, 1970[3] |
| Designated NHL | January 16, 2009[4] |
The Richard Alsop IV House, also known as the Alsop House, is a historic house at 301 High Street in Middletown, Connecticut. It was designated a U.S. National Historic Landmark on January 16, 2009.[4]
Relationship to its surroundings
This stately mansion faces east towards the Connecticut River from the west side of High Street opposite the intersection of Court Street. It is set back from the street atop a rise. A high iron fence borders the property along High Street. This house makes an important contribution to the elegance and high style which characterized High Street as the preferred residential area in nineteenth-century Middletown.
Significance
The Alsop house was built in 1838–1839 by Richard Alsop IV for his twice-widowed mother, Mrs. Maria (Alsop) Dana. The short-lived architectural firm formed by Landra Beach Platt and Francis Benne who worked together in New Haven under the tutelage of Sidney Mason Stone was evidently responsible for the design, although it is possible that they drew their inspiration from Ithiel Town's own home in New Haven, which may account for the similarities of the two structures as well as for a former attribution of the Alsop House to Town himself. (Stone's possible contributions have yet to be explored.) The well-known Middletown builders, Barzillai Sage and Isaac W. Baldwin, performed the masonry and carpentry work, respectively. The house remained in the hands of Alsop family until its acquisition in 1948 by Wesleyan University.
This house is significant architecturally for its transitional Greek-Tuscan Italianate appearance. The cubical, two-story, central block with overhanging eaves is flanked by colonnaded 1 1⁄2-story wings. A swag-and-tassel design decorates the frieze of the central block, which also displays a veranda supported by delicate ironwork and surmounted by an intricate balustrade.
A rear colonnaded wing which originally housed servant's quarters and service facility has been enclosed. At the west end of this wing are attached an art gallery of recent construction and the art library, originally the stable.
The interior of the Alsop house is noted for its decorative wall paintings. The stair hall displays trompe l'oeil painting of figures in niches, while the parlors, dining room and morning-room feature oil-on-plaster paintings. The parlor paintings are classically derived and some subjects are Raphaelesque in origin. In the morning room the formal classicism of the parlors is replaced by scenes derived from the "rural" Italian tradition of wall decoration. Local birds and insects are featured in these scenes. The dining room displays a painted frieze.
The main rooms of the house are furnished with period antiques and provide a suitable atmosphere in which to display the wall painting.
In its carefully restored condition, the Alsop house remains a monument to the skill of its designers, while serving Wesleyan University and the community as an art center.
Current condition and use
Currently part of the Wesleyan University campus, housing the Davison Art Center, the Richard Alsop IV House has been thoughtfully restored and preserved.
See also
- List of National Historic Landmarks in Connecticut
- National Register of Historic Places listings in Middletown, Connecticut
References
- ↑ Janice P. Cunningham and James A. Jacobs (December 2007). "National Historic Landmark Nomination (draft): Richard Alsop IV House / Davison Art Center" (pdf). National Park Service. and "accompanying Photos Accompanying 3 diagrams and 12 photos, exterior and interior, from 2000" (PDF). (32 KB)
- ↑ National Park Service (2006-03-15). "National Register Information System". National Register of Historic Places. National Park Service.
- ↑ "National Register of Historic Places Program: Research ( complete spreadsheet of listed and removed properties 1966-2012.)". National Park Service. Retrieved 18 March 2014.
- 1 2 "Interior Secretary Kempthorne Designates 9 National Historic Landmarks in 9 States". Department of the Interior. 2009-01-16. Archived from the original on March 5, 2009.
- Notes
- Middletown, Connecticut Historical and Architectural Resources. Volume III, Card Number 131. John Reynolds. September, 1978.
External links
| Wikimedia Commons has media related to Richard Alsop IV House. |
- Historic American Buildings Survey (HABS) No. CT-3-4, "Richard Alsop House, Middletown, Middlesex County, CT", 13 photos, 8 measured drawings, 4 data pages
- Wesleyan house named historic landmark, AP/WTNH news article 17 Jan 2009
