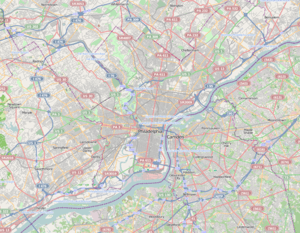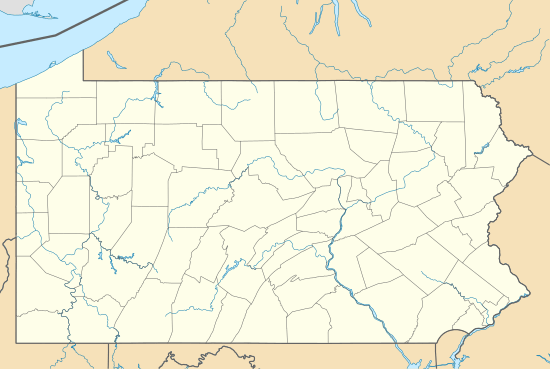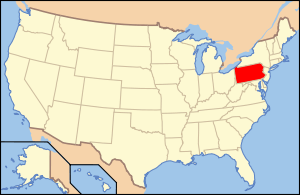Robert M. Hogue House
|
Robert M. Hogue House | |
|
Robert M. Hogue House, October 2010 | |
   | |
| Location | 100 Pelham Rd., Philadelphia, Pennsylvania |
|---|---|
| Coordinates | 40°3′7″N 75°11′17″W / 40.05194°N 75.18806°WCoordinates: 40°3′7″N 75°11′17″W / 40.05194°N 75.18806°W |
| Area | 0.8 acres (0.32 ha) |
| Built | 1896, 1901 |
| Architect | Boyd, D.K. & L.V. |
| Architectural style | Late 19th And 20th Century Revivals, Other, Jacobean |
| NRHP Reference # | 86000165[1] |
| Added to NRHP | January 16, 1986 |
Robert M. Hogue House is a historic mansion located in the Mount Airy neighborhood of Philadelphia, Pennsylvania. It was built in 1896, and is a 2 1/2-story, rectangular stone dwelling in the Jacobean revival-style. It features two-story projecting bays with leaded glass windows, soaring cross gables and dormers, and pointed arch openings. Also on the property is a contributing stable / carriage house and a free standing stone fireplace. It housed the Philadelphia School of Criminology from the late-1940s to 1963, then housed Combs School of Music until 1983.[2]
It was added to the National Register of Historic Places in 1986.[1]
References
- 1 2 National Park Service (2010-07-09). "National Register Information System". National Register of Historic Places. National Park Service.
- ↑ "National Historic Landmarks & National Register of Historic Places in Pennsylvania" (Searchable database). CRGIS: Cultural Resources Geographic Information System. Note: This includes Steven Weisenthal and Trish Bensinger (July 1985). "National Register of Historic Places Registration Form: Robert M. Hogue House" (PDF). Retrieved 2012-07-03.
This article is issued from Wikipedia - version of the 11/29/2016. The text is available under the Creative Commons Attribution/Share Alike but additional terms may apply for the media files.

