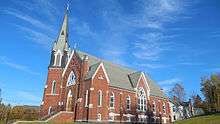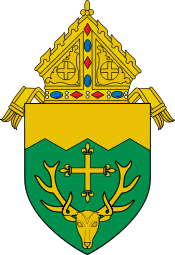St. Thomas Church (Underhill, Vermont)
| St. Thomas Church | |
|---|---|
.jpg) | |
| Location | 6 Green St., Underhill Center, Vermont |
| Country | United States |
| Denomination | Roman Catholic |
| Website | www.stthomasvt.com |
| History | |
| Founded | 1872[1] |
| Dedication | Saint Thomas |
| Dedicated | Cornerstone laid 12 Aug 1891 |
| Architecture | |
| Status | Church |
| Architect(s) | George H. Guernsey |
| Style | Gothic Revival architecture[2] |
| Groundbreaking | April 1891; Construction began 1 May 1891 |
| Completed | December 1892 |
| Construction cost | $21,399[3] |
| Specifications | |
| Capacity | 400 |
| Length | 124 ft (38 m) |
| Width | 41 ft (12 m) |
| Materials | Red Brick trimmed with Bennington limestone |
| Administration | |
| Diocese | Diocese of Burlington |
St. Thomas Church is a Roman Catholic Church church in the Town of Underhill, Vermont in the United States, located in the unincorporated village of Underhill Center.
The church was built from 1891-92 after its predecessor had burned down on 19 December 1890. The cornerstone for the current St. Thomas Church building was laid on 12 August 1891 at an event that had an estimated 1,000 attendees. Although the construction period spanned from 1 May 1891 until December 1892, the first Mass was nevertheless held in the basement of the church on Christmas Day in 1891. The first child was baptized there on New Years' Day in 1892. The first Mass was held within the church proper on Christmas Day 1892. The first marriage was held in the church on 9 January 1893.[3]
The Old Wooden Church
The previous wooden church had been constructed with hired and voluntary labor during 1854-55 to serve a majority populace of 63 Irish immigrant farming and logging families.[1] In July of 1854, the Catholics of Underhill Center had raised $1,250 to build it, and Bishop Louis de Goesbriand (1816-1899) purchased a small lot and house (which was later moved) in Underhill Center for $300 from a Martin Flannery for this purpose. On 4 June 1855 the church had been raised up. Further work continued over the course of the next year. In 1856, more land was added to the church property (which today is the location of the crossroad in front of the church). The building was considered by the Bishop to be a "good frame building", measuring 50 ft (15 m) x 32 ft (9.8 m) with 16 ft (4.9 m) between its floors, and also had a gallery. On 14 December 1856, St. Thomas Church was blessed by the bishop. Sometime between 1881-83, the pastor Father Magloire Pigeon (invoking the tradition of pew renting) spent about $2,000 to expand the church by 35 ft (11 m) in length x 25 ft (7.6 m) in width. The improvements provided the church with a 18 ft (5.5 m) x 25 ft (7.6 m) chancel, a 12 ft (3.7 m) x 25 ft (7.6 m) vestry, and a 8 ft (2.4 m) x 30 ft (9.1 m) front vestibule.
By October of 1890, the pastor Father James D. Shannon (1861-1936[4]) had thoroughly renovated the church and made a number improvements, including; the excavation of a cellar underneath, the addition of a west wing, as well as heating apparatus, sanitary plumbing, and sewage facilities. An unexplained fire burned the church to the ground in December of that year. However, the pastor had also insured the church building for $2,500.[3]
Construction of the New Church
Under the leadership of Father Shannon, services were temporarily moved to the then unused Green Mountain Academy, and plans for a new church were implemented with a "generous response" from parishioners. Records claim a comment from the pastor stating; "as usual, the poorer portion of the congregation were the more generous."
The location for the new building on the church's property required the removal of thousands of yards of earth from a bank toward the rear of the site, using a pick and shovel technique, and carting away soil by wagon; a task that was not fully completed until 1898.
The celebratory laying of the cornerstone took place on 12 August 1891. Coordinated train and (horse-drawn) carriage transportation for the event was arranged for attendees from Barre, Montpelier, and Burlington. A Solemn High Mass was celebrated with Bishop de Goesbriand in attendance with Father W.J. O'Sullivan of Montpelier serving as celebrant. The bishop laid the cornerstone at the event's conclusion.[3]
The church was built with a spire reaching 100 ft (30.48 m) "from top of water-table", and had a capacity to seat some 400 worshipers. The building was originally equipped with a fully finished basement with a dining hall, kitchen, a stage, office, cloak room, and smoking rooms.
On 25 August 1895, a 2,900 lb (1,300 kg) bell was installed in the church's bell tower with the inscription "A Gift from St. Thomas Congregation - August 1895 - Christened St. James - McShane Foundary - Baltimore, Md. - 1895".
In 1942, the pastor (Father Joseph Dussault) refurbished the Sacristy altar and had a steel-reinforced cement foundation constructed underneath that area of the building. In 1943, cement steps were installed at the main entrance of the church.
Architecture
The current church was designed by George H. Guernsey (1839-1900), a self-taught architect who had served for a term as mayor of Montpelier, Vermont in 1897,[5] and had designed a number of prominent buildings in Vermont and New Hampshire, including a number of catholic churches, such as; St. Augustine Church (Montpelier, VT), Immaculate Heart of Mary Church (Rutland, VT), Notre Dame de Victories Catholic Church (St. Johnsbury, VT),[6] and the Sacred Heart Saint Francis de Sales Roman Catholic Church (Bennington, VT); as well as churches for other denominations, including; the Methodist Episcopal Church (Barton, VT) and the United Baptist Church of Lakeport (Laconia, NH). Of his architectural style, it has been stated that Guernsey employed dramatic corner towers and asymmetrical massings in his designs, often combining "square-spired" and "conically topped round towers".[7][5]
Gallery
-

Southern side of St. Thomas Church
-
.jpg)
Cornerstone of St. Thomas Church
-

St. Thomas Church with Mt. Mansfield in the background
References
- 1 2 Murphy, Ronald Chase; Murphy, Janice Church (2000). Irish Famine Immigrants in the State of Vermont: Gravestone Inscriptions. Clearfield Company, Inc. ISBN 0-8063-4967-0.
- ↑ John Michael McKnight, Champlain College (June 2014). The Windows of St. Thomas Church. First Step Print Shop, Underhill VT.
- 1 2 3 4 Mary Margaret Audette; John Audette (February 1, 1991). The History of St. Thomas Church Underhill Center Vermont 1991: On the Occasion of its Centennial 1891-1991.
- ↑ John Michael McKnight (August 21, 2014). "The Windows of St. Thomas" (video). Mt. Mansfield Community TV. Retrieved 2015-11-15.
- 1 2 Papazian, Lyssa (2003). The Vermont Encyclopedia. Lebanon, New Hampshire: University Press of New England. p. 147. ISBN 1-58465-086-9.
- ↑ Boyko, Janice (June 8, 1958). Centennial Celebration 1858-1958: Notre Dame des Victoires Church. St. Johnsbury, Vermont. p. 18.
- ↑ "A New Book Remembers Vermont Architect George Guernsey". Seven Days. Da Capo Publishing, Inc. 16 April 2014.
External links
Coordinates: 44°30′25″N 72°54′03″W / 44.506968°N 72.900899°W
