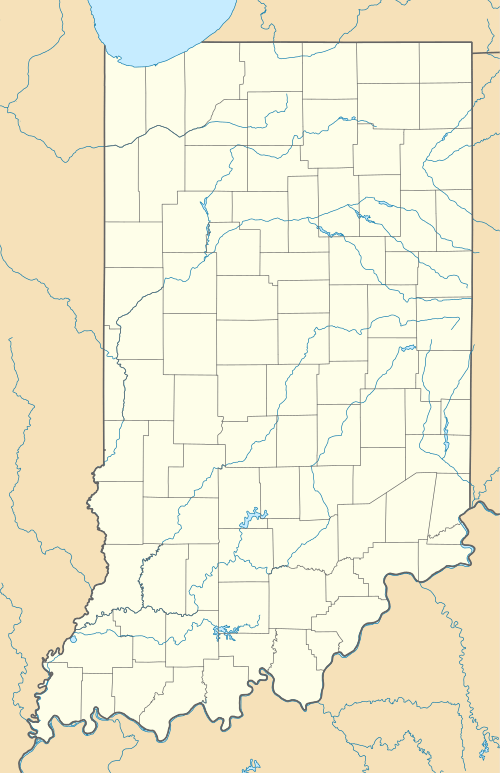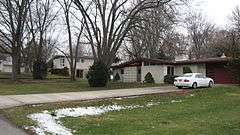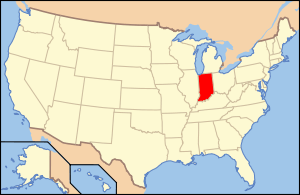Thornhurst Addition
|
Thornhurst Addition | |
|
Thornhurst Addition, January 2012 | |
  | |
| Location | Bounded by 650 to 742 W Main St, Thornhurst Dr and Rogers Ct, Carmel, Indiana |
|---|---|
| Coordinates | 39°58′44″N 86°08′16″W / 39.97889°N 86.13778°WCoordinates: 39°58′44″N 86°08′16″W / 39.97889°N 86.13778°W |
| Area | 11 acres (4.5 ha) |
| Built | 1956-1971 |
| Architect | Shull, Avriel |
| Architectural style | Modern Movement |
| MPS | Historic Residential Suburbs in the United States, 1830-1960 MPS |
| NRHP Reference # | 10000378[1] |
| Added to NRHP | June 24, 2010 |
Thornhurst Addition is a national historic district located at Carmel, Hamilton County, Indiana. It encompasses 21 contributing buildings and 1 contributing site in a predominantly residential section of Carmel. It developed between about 1956 and 1971, and includes notable examples of Modern Movement style architecture designed by Avriel Shull (1931-1976). It includes homes of post and beam construction with huge aluminium window expanses, slate or stone entry floors, and clerestory windows.[2]
It was listed on the National Register of Historic Places in 2010.[1]
References
- 1 2 National Park Service (2010-07-09). "National Register Information System". National Register of Historic Places. National Park Service.
- ↑ "Indiana State Historic Architectural and Archaeological Research Database (SHAARD)" (Searchable database). Department of Natural Resources, Division of Historic Preservation and Archaeology. Retrieved 2016-04-01. Note: This includes Connie J. Ziegler (December 2008). "National Register of Historic Places Inventory Nomination Form: Thornhurst Addition" (PDF). Retrieved 2016-04-01. and Accompanying photographs.
This article is issued from Wikipedia - version of the 12/2/2016. The text is available under the Creative Commons Attribution/Share Alike but additional terms may apply for the media files.


