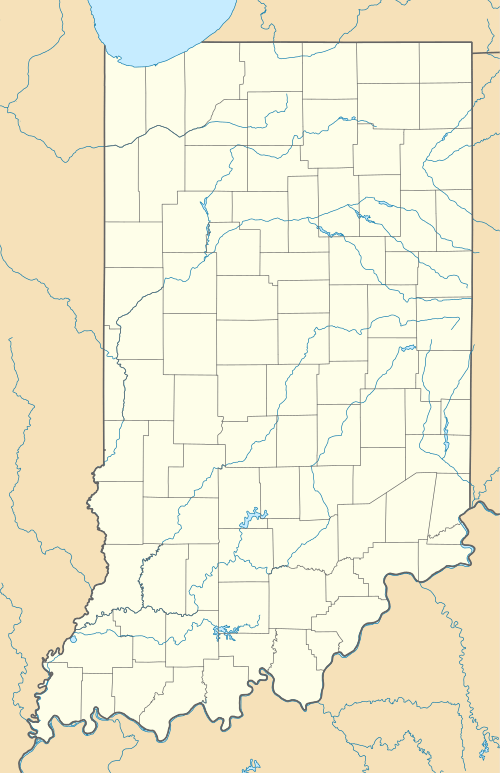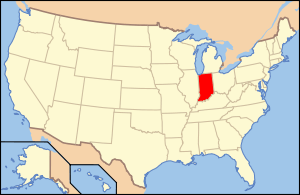Walnut Street Historic District (North Vernon, Indiana)
|
Walnut Street Historic District | |
|
West Walnut in North Vernon, July 2012 | |
  | |
| Location | Roughly including both sides of Walnut St. bet. State and Gum Sts., North Vernon, Indiana |
|---|---|
| Coordinates | 39°00′11″N 85°37′38″W / 39.00306°N 85.62722°W |
| Area | 7 acres (2.8 ha) |
| Built by | North Vernon Pump & Lumber Co. |
| Architectural style | Late Victorian, Bungalow/craftsman |
| NRHP Reference # | 06000855[1] |
| Added to NRHP | September 20, 2006 |
Walnut Street Historic District is a national historic district located at North Vernon, Jennings County, Indiana. It encompasses 17 contributing buildings in a predominantly residential of North Vernon. The district developed between about 1880 and 1950, and includes notable examples of Late Victorian and Bungalow / American Craftsman style architecture. Notable contributing buildings include the Platter House (1907), Charles Platter House (c. 1901), Frank Platter House (c. 1901), Gumble House (c. 1897), and John Cope House (c. 1870, 1892).[2]
It was listed on the National Register of Historic Places in 2006.[1]
References
- 1 2 National Park Service (2010-07-09). "National Register Information System". National Register of Historic Places. National Park Service.
- ↑ "Indiana State Historic Architectural and Archaeological Research Database (SHAARD)" (Searchable database). Department of Natural Resources, Division of Historic Preservation and Archaeology. Retrieved 2016-05-01. Note: This includes Carol Ann Schweikert (March 2006). "National Register of Historic Places Inventory Nomination Form: Walnut Street Historic District" (PDF). Retrieved 2016-05-01. and Accompanying photographs.
This article is issued from Wikipedia - version of the 12/2/2016. The text is available under the Creative Commons Attribution/Share Alike but additional terms may apply for the media files.


