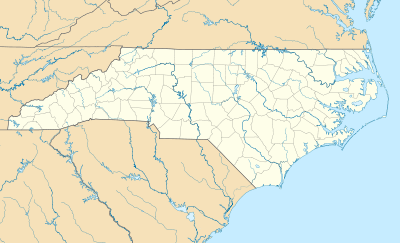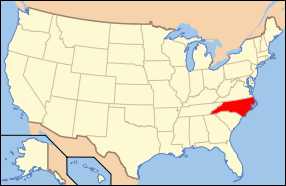Hill-Grainger Historic District
|
Hill-Grainger Historic District | |
|
House in the Hill-Grainger Historic District, September 2014 | |
  | |
| Location | Roughly bounded by Summit Ave., N. East St., E. & W. Vernon Ave., and N. Heritage St., Kinston, North Carolina |
|---|---|
| Coordinates | 35°16′17″N 77°34′47″W / 35.27139°N 77.57972°WCoordinates: 35°16′17″N 77°34′47″W / 35.27139°N 77.57972°W |
| Area | 81 acres (33 ha) |
| Built | 1904 |
| Architectural style | Late 19th And 20th Century Revivals, Bungalow/craftsman, Queen Anne |
| MPS | Kinston MPS |
| NRHP Reference # | 89001764[1] |
| Added to NRHP | November 8, 1989 |
Hill-Grainger Historic District, also known as the North Queen Street Area, is a national historic district located at Kinston, Lenoir County, North Carolina. It encompasses 172 contributing buildings in a predominantly residential section of Kinston. The buildings include notable examples of Queen Anne, Colonial Revival, Tudor Revival and Bungalow / American Craftsman style architecture and date between 1900 and 1941. Notable buildings include the (former) Grainger High School, Sarahurst (1902-1904), Vernon Hall (1913-1914), (second) H. C. Hines House (1929), Canady-Sutton House (c. 1925), Hobgood-Sparrow House (1926), (first) H. C. Hines House (c. 1917), and the Fields Rasberry House.[2]
It was listed on the National Register of Historic Places in 1989.[1]
References
- 1 2 National Park Service (2010-07-09). "National Register Information System". National Register of Historic Places. National Park Service.
- ↑ Allison H. Black (May 1989). "Hill-Grainger Historic District" (pdf). National Register of Historic Places - Nomination and Inventory. North Carolina State Historic Preservation Office. Retrieved 2015-01-01.

