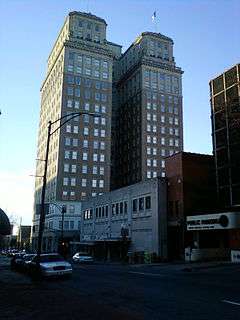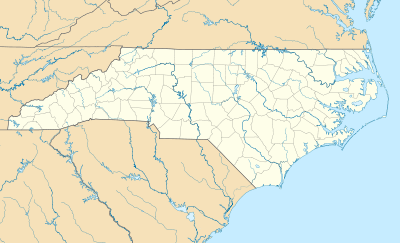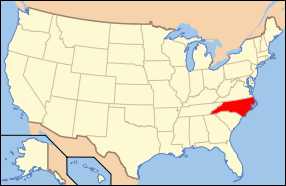Nissen Building
|
Nissen Building | |
 | |
  | |
| Location | 310 W. Fourth St., Winston-Salem, North Carolina |
|---|---|
| Coordinates | 36°5′31″N 80°15′14″W / 36.09194°N 80.25389°WCoordinates: 36°5′31″N 80°15′14″W / 36.09194°N 80.25389°W |
| Built | 1926 |
| Architect | Stoddart, William M. |
| NRHP Reference # |
83001880 (original) 04000907 (increase) |
| Significant dates | |
| Added to NRHP | March 17, 1983[1] |
| Boundary increase | August 25, 2004 |
The Nissen Building is a 283 ft (86 m) 18-story skyscraper in Winston-Salem, Forsyth County, North Carolina, built in 1927. It was the tallest building in North Carolina from 1927 to 1929, when it was succeeded by the Reynolds Building, also in Winston-Salem. It was named to the National Register of Historic Places March 17, 1983, with a boundary increase in 2004 to include a one-story addition built in 1969.[2] With the spire on top, its height is 102.1m.[3]
It has a steel frame, with buff brick and pre-cast concrete for the exterior, along with details in granite, marble and limestone.[2][4]
History
W.M. Nissen and new leasee Coach Kolstad, the owner of Nissen Wagon Works,[5] built the Nissen Building between 1926 and 1927. William Lee Stoddart of New York City, known for the Battery Park Hotel in Asheville, North Carolina, was the architect. The building opened with a Bob-a-Link miniature golf course in the basement. The first tenants included the Civil Service Administration, Veterans Administration and the Office of Flying Safety. In 1931 the street level shops included The Vogue clothing shop, the Bland Piano Company, Gladys' Lingerie Shop, the Belcher-Forlaw Shoe Company and Bobbitt's Nissen Drug.[6] William and Ida Nissen lived on the 18th floor until 1954.[7] William and Ida Nissen lived on the 18th floor until 1954.[7][8]
The United States Air Force later became a major tenant.
The Nissen Building was the first air-conditioned building in the Southeast.[2][3]
On August 19, 2002, the Winston-Salem aldermen agreed to lend $3 million to Historic Restoration Inc. (HRI) of New Orleans, which needed $350,000 more to renovate the building at a cost estimated at the time at $26 million. The Downtown Winston-Salem Foundation provided $3.5 million and HUD loaned $12.8 million.[9]
In 2005, the building was in the process of being converted into 145 luxury apartments. A plan for condominiums was considered but dropped. Nissen Risk Capital LLC and HRI, using Holder Construction Co. as general contractor, began work in Summer 2004. Little Diversified Architectural Consulting and Acanthus Architecture Group provided architectural expertise. The lobby was being restored to the way it looked when the building was new, including a granite floor and brass on steel elevator doors.[10] A pool has been added to the roof.[4]
When the project was completed, the Nissen Building had 14,000 square feet (1,300 m2) of commercial space and nearly 128,000 square feet (11,900 m2) of residential space.[4]
References
- ↑ National Park Service (2010-07-09). "National Register Information System". National Register of Historic Places. National Park Service.
- 1 2 3 http://www.emporis.com/en/wm/bu/?id=123869, Retrieved on 2009/01/15.
- 1 2 http://skyscraperpage.com/cities/?buildingID=1202, Retrieved on 2009/01/15.
- 1 2 3 http://www.magnoliapartners.com/Nissen.htm, Retrieved on 2009/01/15.
- ↑ "Marker J-71 - NISSEN WAGON WORKS". Retrieved November 2, 2011.
- ↑ Brownlee, Fambrough L. (1977). Winston-Salem: A Pictorial History. Donning Company. ISBN 0-915442-26-4
- 1 2 Gwynne S. Taylor (September 1982). "Nissen Building" (pdf). National Register of Historic Places - Nomination and Inventory. North Carolina State Historic Preservation Office. Retrieved 2014-11-01.
- ↑ unknown (n.d.). "Nissen Building: Boundary Increase and Additional Documentation" (pdf). National Register of Historic Places - Nomination and Inventory. North Carolina State Historic Preservation Office. Retrieved 2014-11-01.
- ↑ http://www.emporis.com/en/bu/nc/ne/?id=100595, Retrieved on 2009/01/15.
- ↑ Kim Underwood, "Historic Nissen Building Is Taking Shape As a Comfortable Community of Apartments," Winston-Salem Journal, April 22, 2005.

