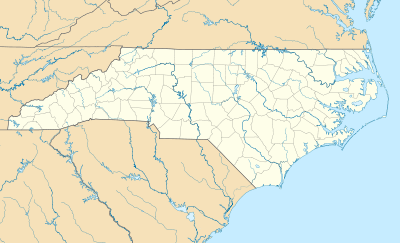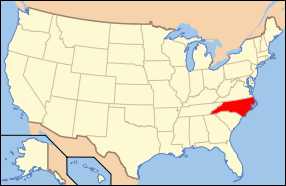William E. Faison House
|
William E. Faison House | |
  | |
| Location | NC 50 at jct. with NC 1757 (10901 Suttontown Rd.), near Giddensville, North Carolina |
|---|---|
| Coordinates | 35°9′32″N 78°10′18″W / 35.15889°N 78.17167°WCoordinates: 35°9′32″N 78°10′18″W / 35.15889°N 78.17167°W |
| Area | 2.8 acres (1.1 ha) |
| Built | c. 1870 |
| Built by | Aubyne Lewis |
| Architectural style | Greek Revival, Italianate |
| NRHP Reference # | 04001526[1] |
| Added to NRHP | January 20, 2005 |
William E. Faison House is a historic home located near Giddensville in Sampson County, North Carolina. It was built about 1870, and is a two-story, double-pile, frame dwelling, with Greek Revival and Italianate style design elements. It has a hipped roof; one-story, gable roofed rear ell; and features a one-story front porch. Also on the property is the contributing family cemetery (c. 1904).[2]
It was added to the National Register of Historic Places in 2005.[1]
References
- 1 2 National Park Service (2010-07-09). "National Register Information System". National Register of Historic Places. National Park Service.
- ↑ Janet K. Seapker and Edward F. Turberg (September 2004). "William E. Faison House" (pdf). National Register of Historic Places - Nomination and Inventory. North Carolina State Historic Preservation Office. Retrieved 2015-04-01.
This article is issued from Wikipedia - version of the 12/1/2016. The text is available under the Creative Commons Attribution/Share Alike but additional terms may apply for the media files.

