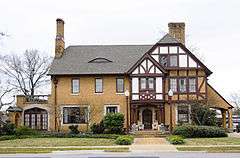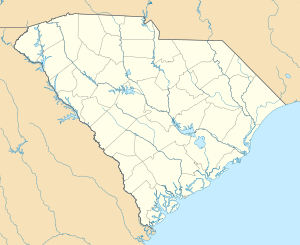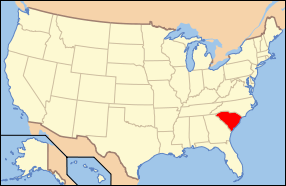Davenport House (Greer, South Carolina)
|
Davenport House | |
 | |
  | |
| Location | 100 Randall St., Greer, South Carolina |
|---|---|
| Coordinates | 34°56′10″N 82°13′37″W / 34.93611°N 82.22694°WCoordinates: 34°56′10″N 82°13′37″W / 34.93611°N 82.22694°W |
| Area | 2.5 acres (1.0 ha) |
| Built | 1921 |
| Architect | James Douthit Beacham and Leon LeGrand |
| Architectural style | Tudor Revival |
| NRHP Reference # | 98001623[1] |
| Added to NRHP | February 1, 1999 |
The Davenport House is a Tudor Revival house built in 1921 in Greer, South Carolina[2][3] The house was listed on the National Register of Historic Places in 1999.[1]
Architecture
The 6,000 square feet (560 m2) house was designed by Greenville architects James Douthit Beacham and Leon LeGrand. It is a two-story house constructed of hand-made yellow brick, timber, and stucco. It has a one story, glass-enclosed porch on the east and porte cochere on the west. There is a three-bay coach house and pool house as well as a brick and timber pergola in the garden.[2]
References
- 1 2 National Park Service (2010-07-09). "National Register Information System". National Register of Historic Places. National Park Service.
- 1 2 Jordan, Rose Marie Cooper; Shea O'Brien (May 1, 1998). "Davenport House" (pdf). National Register of Historic Places - Nomination and Inventory. Retrieved 14 October 2012.
- ↑ "Davenport House, Greenville County (100 Randall St., Greer)". National Register Properties in South Carolina. South Carolina Department of Archives and History. Retrieved 14 October 2012.
This article is issued from Wikipedia - version of the 11/29/2016. The text is available under the Creative Commons Attribution/Share Alike but additional terms may apply for the media files.

