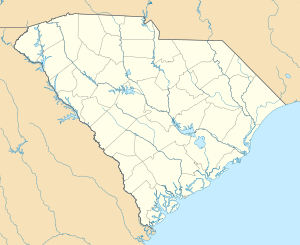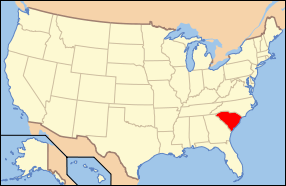William Robb House
|
William Robb House | |
|
William Robb House | |
  | |
| Location | 12 Bee St., Charleston, South Carolina |
|---|---|
| Coordinates | 32°47′15″N 79°56′50″W / 32.78750°N 79.94722°WCoordinates: 32°47′15″N 79°56′50″W / 32.78750°N 79.94722°W |
| Built | 1858 |
| Architectural style | Classical Revival |
| NRHP Reference # | 83002186 |
The William Robb House is 19th-century house in Charleston, South Carolina at 12 Bee Street.
History
The Robb House is significant for its association with William Robb, partner in the East Point Rice Mill, and with philanthropist William King McDowell. William Robb (1790-1885) was the son of James Robb (1790-1859) a Scottish merchant born in Logie Parish near Stirling. James Robb and the Scottish engineer James McLaren had erected an improved rice mill (the East Point Mill) in the late 1840s. William and his brother inherited the mills in 1858 and Robb built the house the same year. It was designed in a Classical Revival style.
The Robb House was later the home of Maj. Robert C. Gilchrist and then U.S. Congressman George Swinton Legare (from 1910 until his death in 1913). The interior was remodeled in 1920 by William McDowell for use as Mercy Maternity Hospital.[1]
When the Robb House (known at the time as the Gilchrist House) was converted into a 19-bed hospital, improvements included a new heating plant, an electric elevator, and a new fountain featuring a five-foot stork sculpture in the front lawn.[2] In December 1927, William McDowell announced his gift of the house to the Diocesan Home,[3] and after 1927, it was the Episcopal Church Home for Women.
Charleston County had bid $273,000 in January 1983 for the building to use it as the location for its Substance Abuse Commission. Neighborhood opposition caused the county to withdraw its plans, and in 1983, the building was converted into twenty-three apartments.[4] The building was listed in the National Register September 8, 1983 to make tax credits available.[5]
Description
The three-story masonry and frame residence is square and sits on a closed brick foundation. The main house is dominated by a classically detailed three-tiered portico on the south side, with the levels arranged in ascending complexity of their classical order. The exterior walls are laid in Flemish bond with tuck-pointed mortar joints and brick quoins on each corner.
The house has five bay windows on its north and south sides, three on its west side, and four bays on its east elevation. The windows on each elevation are symmetrically arranged with six-over-six wooden sash windows and sandstone lintels.
The hipped roof is covered with slate shingles and is pierced by four interior corbeled brick chimney stacks. The cornice is boxed with frieze and brackets. There are two brick dependencies, a carriage house and cookhouse; both are two-story structures with hipped, slate roofs and voussoir-arched windows.[6]
References
- ↑ "Mercy Hospital Open to Public". Evening Post. Charleston, South Carolina. October 8, 1920. p. 5.
- ↑ "Mercy Hospital Ready October 1". News and Courier. Charleston, South Carolina. August 13, 1920. p. 12.
- ↑ "Makes Gift of Fine Building". Evening Post. Charleston, South Carolina. December 6, 1927. p. 1.
- ↑ Edward D. Murphy (Feb 2, 1983). "County Drops Plans to Buy Home for Substance Abuse Commission". Charleston News & Courier. p. B1. Retrieved Dec 4, 2012.
- ↑ Edward D. Murphy (May 5, 1983). "Apartments Planned for Bee St. Property". Charleston News & Courier. p. 9A. Retrieved Dec 4, 2012.
- ↑ "William Robb House, Charleston County (12 Bee St., Charleston)". National Register Properties in South Carolina. South Carolina Department of Archives and History. Retrieved Dec 4, 2012.

