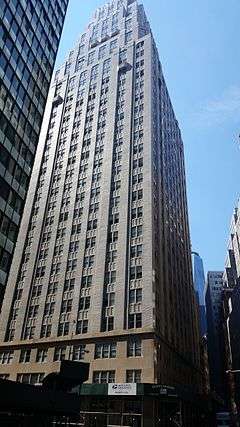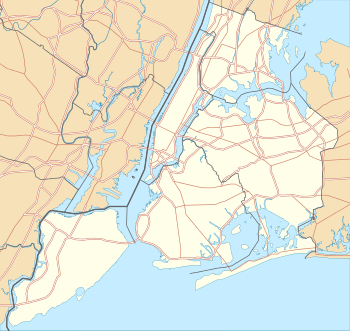Building at 116 John Street
|
Building at 116 John Street | |
 | |
   | |
| Location | 116 John St., New York City |
|---|---|
| Coordinates | 40°42′27″N 74°00′22″W / 40.70750°N 74.00611°WCoordinates: 40°42′27″N 74°00′22″W / 40.70750°N 74.00611°W |
| Area | 0.64 acres (0.26 ha) |
| Built | 1931 |
| Built by | Kovacs, Julian, and the Platt Construction Company |
| Architect | Abramson, Louis Allen |
| Architectural style | Art Deco |
| NRHP Reference # | 14000331[1] |
| Added to NRHP | June 20, 2014 |
Building at 116 John Street is a historic office building located in Lower Manhattan, New York City. It was built in 1931, and is a 35-story brick and terra cotta building consisting of a three-story base, a 19-story shaft, and 12 upper stories that recede in a series of setbacks. The building features Art Deco style design elements at the recessed entrances and in the lobby. Built as a speculative office building for insurance companies, the building interior was rehabilitated in 2013 and some floors converted to apartments.[2]:3–4,7
It was listed on the National Register of Historic Places in 2014.[1]
References
- 1 2 "National Register of Historic Places Listings". Weekly List of Actions Taken on Properties: 6/16/14 through 6/27/14. National Park Service. 2014-06-27.
- ↑ "Cultural Resource Information System (CRIS)" (Searchable database). New York State Office of Parks, Recreation and Historic Preservation. Retrieved 2015-12-01. Note: This includes Lindsay Peterson (December 2013). "National Register of Historic Places Registration Form: 116 John Street" (PDF). Retrieved 2015-12-01. See also: "Accompanying photos".
This article is issued from Wikipedia - version of the 12/2/2016. The text is available under the Creative Commons Attribution/Share Alike but additional terms may apply for the media files.

