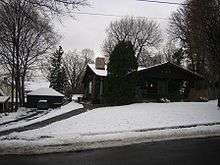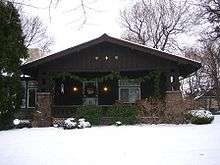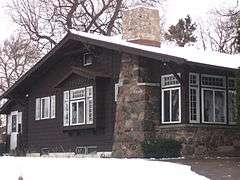Fuller House (Syracuse, New York)
|
Fuller House | |
|
Detail | |
  | |
| Location | 215 Salt Springs Rd., Syracuse, New York |
|---|---|
| Coordinates | 43°2′42.78″N 76°6′39.81″W / 43.0452167°N 76.1110583°WCoordinates: 43°2′42.78″N 76°6′39.81″W / 43.0452167°N 76.1110583°W |
| Built | 1911 |
| Architect | Ward Wellington Ward |
| Architectural style | Bungalow/craftsman |
| MPS | Architecture of Ward Wellington Ward in Syracuse MPS |
| NRHP Reference # | 97000088[1] |
| Added to NRHP | February 14, 1997 |

Full view including matching garage
The Fuller House, also known as the Fuller Residence, in Syracuse, New York was designed by Ward Wellington Ward. Along with other homes he designed, it was listed on the National Register of Historic Places in 1997.
The house includes Craftsman architectural style elements.[2]

Front detail
It is located directly across Salt Springs Road from the Harry N. Burhans House, a house that was substantially revised by Ward.
References
- ↑ National Park Service (2007-01-23). "National Register Information System". National Register of Historic Places. National Park Service.
- ↑ Carlson, Richard (August 5, 1996). "National Register of Historic Places Registration: Fuller Residence". Retrieved 2008-12-26. and Accompanying two photos, exterior, from 1996
This article is issued from Wikipedia - version of the 11/26/2016. The text is available under the Creative Commons Attribution/Share Alike but additional terms may apply for the media files.


