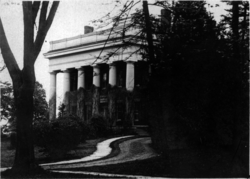Hermon Camp House
|
Hermon Camp House | |
|
Hermon Camp House, ca. 1900 | |
  | |
| Location | Camp St., Trumansburg, New York |
|---|---|
| Coordinates | 42°32′19″N 76°39′42″W / 42.53861°N 76.66167°WCoordinates: 42°32′19″N 76°39′42″W / 42.53861°N 76.66167°W |
| Area | 4.5 acres (1.8 ha) |
| Built | 1845 |
| Architect | Judd, Thomas |
| Architectural style | Greek Revival |
| NRHP Reference # | 73001279[1] |
| Added to NRHP | December 04, 1973 |
Hermon Camp House is a historic home located at Trumansburg in Tompkins County, New York. It was built in 1845-1847 and consists of a two story central block flanked by two slightly lower wings in the Greek Revival style. The main block is dominated by a full-height portico with six fluted Doric order columns supporting full entabulature and parapet. Attached to the west wing of the main block is a carriage house.[2]
It was listed on the National Register of Historic Places in 1973.[1]
The house is privately owned and used as a residence, and so is not open to the public. The owners occasionally open it for local charity and political events.
References
- 1 2 National Park Service (2009-03-13). "National Register Information System". National Register of Historic Places. National Park Service.
- ↑ Margaret Marriott (June 1973). "National Register of Historic Places Registration: Hermon Camp House". New York State Office of Parks, Recreation and Historic Preservation. Retrieved 2009-11-10.See also: "Accompanying three photos".
This article is issued from Wikipedia - version of the 11/27/2016. The text is available under the Creative Commons Attribution/Share Alike but additional terms may apply for the media files.


