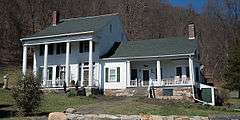Newkirk Homestead
|
Newkirk Homestead | |
 | |
  | |
| Location | Northwest of Leeds on Sandy Plains Rd., Leeds, New York |
|---|---|
| Coordinates | 42°15′59″N 73°54′26″W / 42.26639°N 73.90722°WCoordinates: 42°15′59″N 73°54′26″W / 42.26639°N 73.90722°W |
| Area | 20 acres (8.1 ha) |
| Built | 1849 |
| Architectural style | Mixed (more Than 2 Styles From Different Periods) |
| NRHP Reference # | 79001584[1] |
| Added to NRHP | July 22, 1979 |
Newkirk Homestead, also known as the Newkirk-Garcia House, is a historic home located at Leeds in Greene County, New York. The original structure and basement dates to the 18th century. It is a five-bay, 1 1⁄2-story frame dwelling to which is attached a 2-story, three-bay frame addition completed in the mid-19th century. It features a Greek Revival style portico with four Doric columns, also added in the mid-19th century. Also on the property are a corn crib, two barns, and a barn foundation.[2]
It was listed on the National Register of Historic Places in 1979.
References
- ↑ National Park Service (2009-03-13). "National Register Information System". National Register of Historic Places. National Park Service.
- ↑ "Cultural Resource Information System (CRIS)" (Searchable database). New York State Office of Parks, Recreation and Historic Preservation. Retrieved 2016-03-01. Note: This includes Shirley W. Dunn and Doris Manley (February 1979). "National Register of Historic Places Registration Form: Newkirk Homestead" (PDF). Retrieved 2016-03-01. and Accompanying 12 photographs
This article is issued from Wikipedia - version of the 11/28/2016. The text is available under the Creative Commons Attribution/Share Alike but additional terms may apply for the media files.

