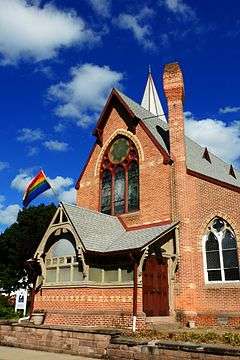Saint Andrew's Episcopal Church (Rochester, New York)
|
Saint Andrew's Episcopal Church | |
|
The church in 2013 | |
  | |
| Location | 95 Averill Ave., Rochester, New York |
|---|---|
| Coordinates | 43°8′44″N 77°36′30″W / 43.14556°N 77.60833°WCoordinates: 43°8′44″N 77°36′30″W / 43.14556°N 77.60833°W |
| Area | 0.7 acres (0.28 ha) |
| Built | 1873 |
| Architect | Upjohn, Richard M. |
| Architectural style | Gothic |
| NRHP Reference # | 06000886[1] |
| Added to NRHP | September 28, 2006 |
Saint Andrew's Episcopal Church, also known as Calvary-Saint Andrew's Presbyterian Church, is a historic Episcopal church complex located at Rochester in Monroe County, New York. Designed by Richard M. Upjohn, it was constructed in phases between 1873 and 1880. The Gothic Revival style brick and stone complex consists of two interconnected sections: the church, composed of the church, bell tower, and entry porch, and the original rectory and chapel. The high altar and window were designed by George Hausshalter. The window was made by the Tiffany studios of New York. In 1968, the Saint Andrew's Episcopal Church merged with Calvary Presbyterian Church to form Calvary St. Andrews, a Presbyterian parish.[2]
It was listed on the National Register of Historic Places in 2006.[1] It is located in the South Wedge Historic District.
References
- 1 2 National Park Service (2009-03-13). "National Register Information System". National Register of Historic Places. National Park Service.
- ↑ Robert T. Englert (April 2006). "National Register of Historic Places Registration: Saint Andrew's Episcopal Church". New York State Office of Parks, Recreation and Historic Preservation. Retrieved 2009-10-01. See also: "Accompanying 13 photos".


