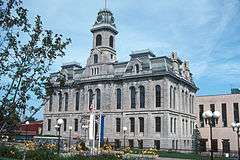United States Customhouse (Oswego, New York)
|
U.S. Customhouse | |
|
U.S. Customhouse, September 1970 | |
  | |
| Location | W. Oneida St. between 1st and 2nd Sts., Oswego, New York |
|---|---|
| Coordinates | 43°27′17″N 76°30′40″W / 43.45472°N 76.51111°WCoordinates: 43°27′17″N 76°30′40″W / 43.45472°N 76.51111°W |
| Area | less than one acre |
| Built | 1858 |
| Architect | Young, Ammi B. |
| NRHP Reference # | 76001262[1] |
| Added to NRHP | November 21, 1976 |
U.S. Customhouse is a historic customhouse located at Oswego in Oswego County, New York. It is a three story, flat roofed, rectangular stone building flanked by identical two story wings. The original structure was built in 1858 and the wings added in 1935. It was designed by noted architect Ammi B. Young (1798–1874).[2]
It was listed on the National Register of Historic Places in 1976.[1]
References
- 1 2 National Park Service (2009-03-13). "National Register Information System". National Register of Historic Places. National Park Service.
- ↑ Raymond W. Smith (April 1976). "National Register of Historic Places Registration: U.S. Customhouse". New York State Office of Parks, Recreation and Historic Preservation. Retrieved 2009-12-01. See also: "Accompanying four photos".
This article is issued from Wikipedia - version of the 11/29/2016. The text is available under the Creative Commons Attribution/Share Alike but additional terms may apply for the media files.


