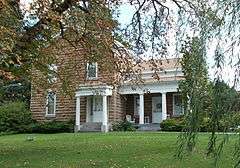William Taylor House (Middleport, New York)
|
William Taylor House | |
|
William Taylor House, September 2012 | |
  | |
| Location | 97 S. Main St., Middleport, New York |
|---|---|
| Coordinates | 43°12′22″N 78°28′36″W / 43.20611°N 78.47667°WCoordinates: 43°12′22″N 78°28′36″W / 43.20611°N 78.47667°W |
| Area | 0.85 acres (0.34 ha) |
| Built | c. 1830, 1871 |
| Architectural style | Greek Revival |
| NRHP Reference # | 12000998[1] |
| Added to NRHP | December 4, 2012 |
William Taylor House is a historic home located at Middleport in Niagara County, New York. The main block was built about 1830, and is a two-story, "L"-shaped Medina sandstone dwelling in the Greek Revival style with a 1 1/2-story side wing. It sits on a limestone foundation and has a two-story, stone and clapboard addition built in 1871. It features doors accented by porches supported by Doric order columns.[2]
It was listed on the National Register of Historic Places in 2012.[1]
References
- 1 2 "National Register of Historic Places". Weekly List of Actions Taken on Properties: 12/03/12 through 12/07/12. National Park Service. 2012-12-14.
- ↑ "Cultural Resource Information System (CRIS)" (Searchable database). New York State Office of Parks, Recreation and Historic Preservation. Retrieved 2016-07-01. Note: This includes Virginia L. Bartos (September 2012). "National Register of Historic Places Registration Form: William Taylor House" (PDF). Retrieved 2016-07-01.
This article is issued from Wikipedia - version of the 11/30/2016. The text is available under the Creative Commons Attribution/Share Alike but additional terms may apply for the media files.


